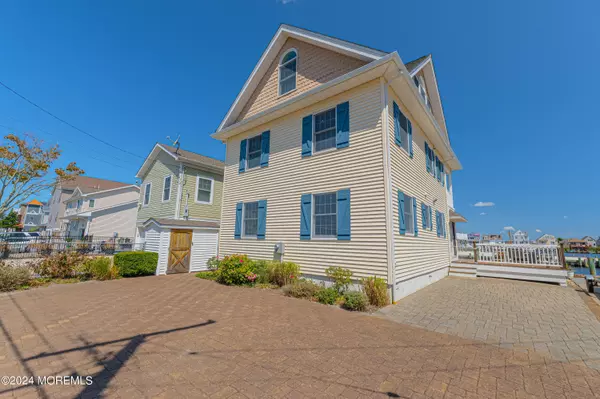
UPDATED:
11/13/2024 11:03 PM
Key Details
Property Type Single Family Home
Sub Type Single Family Residence
Listing Status Active
Purchase Type For Sale
Square Footage 2,220 sqft
Price per Sqft $414
Municipality Berkeley (BER)
Subdivision Glen Cove
MLS Listing ID 22424910
Style Custom
Bedrooms 5
Full Baths 3
HOA Y/N No
Originating Board MOREMLS (Monmouth Ocean Regional REALTORS®)
Year Built 1976
Annual Tax Amount $8,491
Tax Year 2023
Lot Size 5,227 Sqft
Acres 0.12
Property Description
This marvelous home will be your year-round haven or weekend getaway,
Located in the Glen Cove section of Bayville, the entry level features a spacious open floor plan that will make family gatherings and entertaining ideal. Kitchen with stainless steel appliances and hickory kitchen cabinets, dining area with spectacular bay views, and living room. The entry-level also features TWO guest bedrooms and an updated full bathroom.
The second level features the primary bedroom with its private bathroom and bay view balcony. Two secondary bedrooms and the main bathroom. Also nestled on this level are the laundry facilities. The third level is an incredible loft. Use your imagination as the current owners did (currently features arcade-style games and a small bar). This could be yet another bedroom, game room, or office space. YOU CHOOSE. And yes, ANOTHER balcony with water views.
The home also features a beautiful mahogany deck, stunning views of the Barnegat Bay, A newer vinyl bulkhead, a stone paver driveway, a blue stone patio area, and underground electrical service. Anderson 400 series windows and sliders, 3 zone HVAC, all LED recessed lights, all copper plumbing, central vacuum, ceiling fans throughout, and wired for ceiling speakers. There are 3 floors of over 2200 sq.ft. to enjoy!
You will love this home with its stunning bay views and immediate access to the Barnegat Bay. All things for water fun are here. This is a perfect location to have meals on your deck, to enjoy the views, sunsets, water, and outdoors with family and friends.
Lot Dimensions 80x40x80x46
Location
State NJ
County Ocean
Area Bayville
Direction Butler To Evergreen #25
Rooms
Basement Crawl Space
Interior
Interior Features Balcony, Loft, Sliding Door, Eat-in Kitchen, Recessed Lighting
Heating 2 Zoned Heat
Cooling 3+ Zoned AC
Inclusions Washer, Dishwasher, Dryer, Microwave, Refrigerator, Gas Cooking
Fireplace No
Exterior
Exterior Feature Balcony, Deck, Dock, Shed, Storage, Lighting
Garage Paver Block, See Remarks, Double Wide Drive, Driveway, None
Waterfront Yes
Waterfront Description Bayside,Canal/Inlet
Roof Type Shingle
Garage No
Building
Lot Description See Remarks, Bayside, Bulkhead
Story 2
Sewer Public Sewer
Water Public
Architectural Style Custom
Level or Stories 2
Structure Type Balcony,Deck,Dock,Shed,Storage,Lighting
Schools
Elementary Schools Bayville
Middle Schools Central Reg Middle
High Schools Central Regional
Others
Senior Community No
Tax ID 06-01552-0000-00030

GET MORE INFORMATION

Jeffrey Lee
Broker Associate - Team Leader | License ID: 0683786
Broker Associate - Team Leader License ID: 0683786




