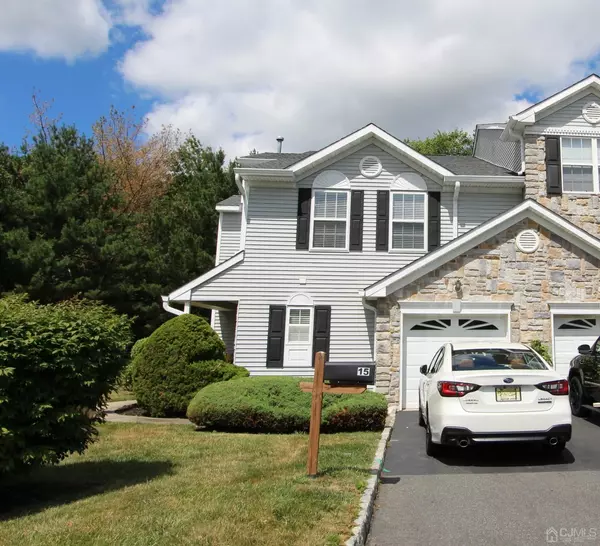For more information regarding the value of a property, please contact us for a free consultation.
Key Details
Sold Price $560,000
Property Type Townhouse
Sub Type Townhouse,Condo/TH
Listing Status Sold
Purchase Type For Sale
Square Footage 1,998 sqft
Price per Sqft $280
Subdivision Bridgepointe
MLS Listing ID 2500140R
Sold Date 09/11/24
Style Townhouse
Bedrooms 3
Full Baths 2
Half Baths 1
Maintenance Fees $409
HOA Y/N true
Originating Board CJMLS API
Year Built 2002
Annual Tax Amount $9,774
Tax Year 2023
Lot Size 1,141 Sqft
Acres 0.0262
Lot Dimensions 0.00 x 0.00
Property Description
Welcome to your new home in the heart of Bridgepointe! Nestled close to the GSP and Route 35 providing unparalleled convenience for commuters, this exquisite multi-level townhome offers the perfect blend of space and natural light. Step inside and discover the Eaton model, an end unit that boasts three spacious bedrooms and two and a half baths. The expansive layout is designed to maximize natural light, creating a warm and inviting atmosphere throughout. A few steps down from the foyer you'll find a spacious family room. Up a few steps from the foyer is the main level, featuring a modern kitchen with ample counter space and storage, perfect for culinary enthusiasts. Adjacent, the open living and dining areas provide an ideal setting for entertaining guests. Up one level to the generous sized bedrooms, which share a full bath. The primary bedroom, which occupies its own level, includes an ensuite bathroom and 2 walk in closets, ensuring privacy and comfort. There is plenty of storage throughout the home, ideal for keeping everything organized and easily accessible. Outside, enjoy a private deck area, perfect for morning coffee or evening relaxation. This community features many amenities, pool, clubhouse, tennis courts, exercise room and playground. Don't miss the opportunity to make this stunning property your own! Schedule a tour today and imagine life in this remarkable home!
Location
State NJ
County Middlesex
Community Clubhouse, Outdoor Pool, Playground, Fitness Center, Hot Tub, Jog/Bike Path, Tennis Court(S)
Rooms
Basement Finished, Den, Storage Space
Dining Room Formal Dining Room
Kitchen Granite/Corian Countertops, Separate Dining Area
Interior
Interior Features Blinds, Skylight, Entrance Foyer, Bath Half, Kitchen, Living Room, Dining Room, 3 Bedrooms, Laundry Room, Bath Full, Bath Second
Heating Zoned, Forced Air
Cooling Central Air, Zoned
Flooring Carpet, Ceramic Tile, Wood
Fireplace false
Window Features Blinds,Skylight(s)
Appliance Dishwasher, Disposal, Dryer, Gas Range/Oven, Microwave, Refrigerator, Washer, Gas Water Heater
Heat Source Natural Gas
Exterior
Exterior Feature Deck
Garage Spaces 1.0
Pool Outdoor Pool
Community Features Clubhouse, Outdoor Pool, Playground, Fitness Center, Hot Tub, Jog/Bike Path, Tennis Court(s)
Utilities Available Underground Utilities
Roof Type Asphalt
Porch Deck
Building
Lot Description See Remarks
Story 3
Sewer Public Sewer
Water Public
Architectural Style Townhouse
Others
HOA Fee Include Common Area Maintenance,Maintenance Structure,Snow Removal,Trash,Maintenance Grounds
Senior Community no
Tax ID 15021500000000040000C0334
Ownership Condominium
Energy Description Natural Gas
Pets Description Yes
Read Less Info
Want to know what your home might be worth? Contact us for a FREE valuation!

Our team is ready to help you sell your home for the highest possible price ASAP

GET MORE INFORMATION

Jeffrey Lee
Broker Associate - Team Leader | License ID: 0683786
Broker Associate - Team Leader License ID: 0683786




