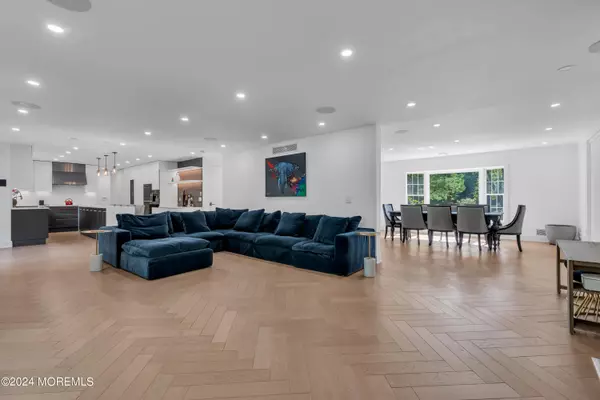For more information regarding the value of a property, please contact us for a free consultation.
Key Details
Sold Price $1,655,000
Property Type Single Family Home
Sub Type Single Family Residence
Listing Status Sold
Purchase Type For Sale
Square Footage 3,388 sqft
Price per Sqft $488
Municipality Holmdel (HOL)
MLS Listing ID 22417843
Sold Date 10/22/24
Style Custom,Colonial
Bedrooms 5
Full Baths 3
Half Baths 1
HOA Y/N No
Originating Board MOREMLS (Monmouth Ocean Regional REALTORS®)
Year Built 1984
Annual Tax Amount $18,462
Tax Year 2023
Lot Size 1.630 Acres
Acres 1.63
Property Description
Step into luxury with this immaculate 5-bedroom, 3.5-bathroom custom center-hall Colonial nestled on 1.63 acres at the end of a cul-de-sac. This home boasts a resort-like backyard featuring a gunite saltwater pool, deck, paver patio, & a lighted tennis court.
Inside, the main level offers an updated kitchen with a center island, complemented by a spacious great room, dining room, den/office, sunroom, half bath, laundry, & an oversized 2-car garage. A bedroom & full bath completes this level, providing flexibility & convenience. Upstairs, retreat to a large primary suite with a gorgeous bath and his-and-her walk-in closets. Three additional bedrooms share a hall bath. The basement features two finished rooms & ample storage space. Additional highlights include Wolf stove top, Wolf ovens, Dakor stand alone Fridge and Freezer, Miele dishwasher, Miele coffee machine, Miele warming drawer, full house generator, public water and sewer services, and proximity to transportation and shopping. Located in the highly desirable Holmdel school district, this home offers both luxury and convenience for discerning buyers.
Location
State NJ
County Monmouth
Area None
Direction From Centerville Road, turn on to Apple Court, then turn right on to Peach Tree Lane. The house is the second on the left.
Rooms
Basement Full, Heated, Partially Finished
Interior
Interior Features Attic - Pull Down Stairs, Bonus Room, Ceilings - 9Ft+ 1st Flr, Ceilings - Beamed, Center Hall, Dec Molding, Fitness, French Doors, In-Law Suite, Security System, Skylight, Sliding Door
Heating Natural Gas, Forced Air
Cooling Central Air, Other
Flooring Vinyl
Fireplaces Number 1
Fireplace Yes
Exterior
Exterior Feature BBQ, Deck, Fence, Hot Tub, Patio, Porch - Enclosed, Security System, Shed, Sprinkler Under, Swimming, Tennis Court(s)
Garage Circular Driveway, Paved, Asphalt, Off Street, Oversized
Garage Spaces 2.0
Pool Gunite, Heated, In Ground, Pool Equipment, Salt Water, With Spa
Waterfront No
Roof Type Timberline,Shingle
Garage Yes
Building
Lot Description Oversized, Back to Woods, Cul-De-Sac, Fenced Area, Stream
Story 2
Sewer Public Sewer
Water Public
Architectural Style Custom, Colonial
Level or Stories 2
Structure Type BBQ,Deck,Fence,Hot Tub,Patio,Porch - Enclosed,Security System,Shed,Sprinkler Under,Swimming,Tennis Court(s)
New Construction No
Schools
Elementary Schools Indian Hill
Middle Schools William R. Satz
High Schools Holmdel
Others
Senior Community Yes
Tax ID 20-00050-0000-00054-28
Read Less Info
Want to know what your home might be worth? Contact us for a FREE valuation!

Our team is ready to help you sell your home for the highest possible price ASAP

Bought with Jack Green Realty
GET MORE INFORMATION

Jeffrey Lee
Broker Associate - Team Leader | License ID: 0683786
Broker Associate - Team Leader License ID: 0683786




