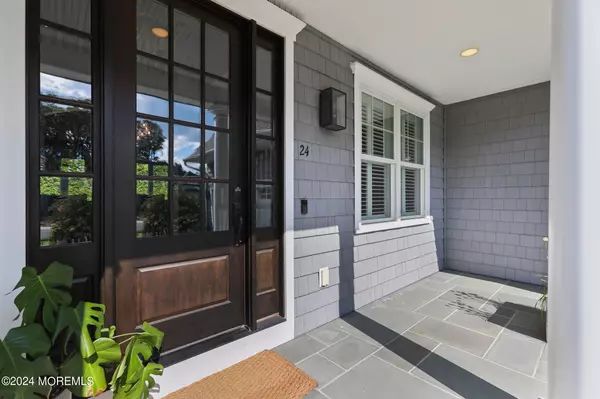For more information regarding the value of a property, please contact us for a free consultation.
Key Details
Sold Price $1,540,000
Property Type Single Family Home
Sub Type Single Family Residence
Listing Status Sold
Purchase Type For Sale
Square Footage 3,379 sqft
Price per Sqft $455
Municipality Ocean Twp (OCE)
Subdivision Dealmanor
MLS Listing ID 22423643
Sold Date 10/21/24
Style Custom
Bedrooms 5
Full Baths 4
HOA Fees $200/mo
HOA Y/N Yes
Originating Board MOREMLS (Monmouth Ocean Regional REALTORS®)
Year Built 2015
Annual Tax Amount $15,140
Tax Year 2023
Property Description
Once in a great while a perfect house comes along in a great neighborhood. This is it!! This bespoke masterpiece built by Martelli Signature Homes is the largest model offered, The Danbury with all the upgrades. Custom front door, two story foyer, 7 ½'' wide plank European White Oak floors throughout, custom moldings, office w/built ins, chef's kitchen w/double thick marble topped island w/seating, Wolf 6 Burner Range Top, Double Oven, Microwave Drawer & glass door Sub Zero Refrigerator, Breakfast bar w/Miele espresso machine, 2 Sub Zero beverage fridges, two story dining room, great room w/coffered ceiling & gas fireplace, first floor bedroom & full bath. Second floor features dramatic primary suite w/wood tray ceiling, walk in closet, opulent primary bath w/Jacuzzi tub, marble shower double vanity, three more bedrooms (one is ensuite & one is used as family room w/custom mahogany bar) plus another full bath & laundry room. Full basement partially finished. Private backyard oasis w/bluestone patio, Gunite pool w/salt water system spa, seating area w/gas fire pit & TV, dining area w/built in outdoor kitchen. Oversized two car garage w/epoxy floor. Views of Bentley Pond.
Location
State NJ
County Monmouth
Area Wayside
Direction Bowne Rd to Bentley
Rooms
Basement Ceilings - High, Full, Partial
Interior
Interior Features Built-Ins, Ceilings - 9Ft+ 1st Flr, Ceilings - 9Ft+ 2nd Flr, Dec Molding, Fitness, Housekeeper Qtrs, Sliding Door, Breakfast Bar, Recessed Lighting
Heating Forced Air, 3+ Zoned Heat
Cooling 3+ Zoned AC
Flooring Marble, Tile, Wood
Fireplace Yes
Exterior
Exterior Feature BBQ, Fence, Hot Tub, Palladium Window, Patio, Sprinkler Under, Swimming, Lighting
Garage Double Wide Drive, Driveway, On Street, Direct Access, Oversized
Garage Spaces 2.0
Pool Fenced, Gunite, Heated, In Ground, Salt Water, With Spa
Amenities Available Association, Common Area
Waterfront No
Waterfront Description Pond
Roof Type Shingle
Garage Yes
Building
Lot Description Pond
Story 2
Sewer Public Sewer
Water Public
Architectural Style Custom
Level or Stories 2
Structure Type BBQ,Fence,Hot Tub,Palladium Window,Patio,Sprinkler Under,Swimming,Lighting
Others
HOA Fee Include Common Area
Senior Community No
Tax ID 37-00037-18-00004
Read Less Info
Want to know what your home might be worth? Contact us for a FREE valuation!

Our team is ready to help you sell your home for the highest possible price ASAP

Bought with Space & Company
GET MORE INFORMATION

Jeffrey Lee
Broker Associate - Team Leader | License ID: 0683786
Broker Associate - Team Leader License ID: 0683786




