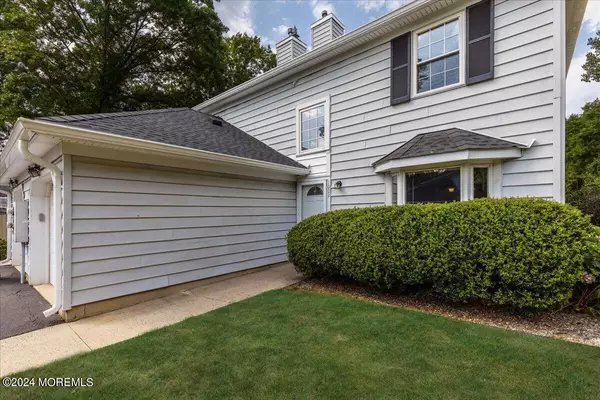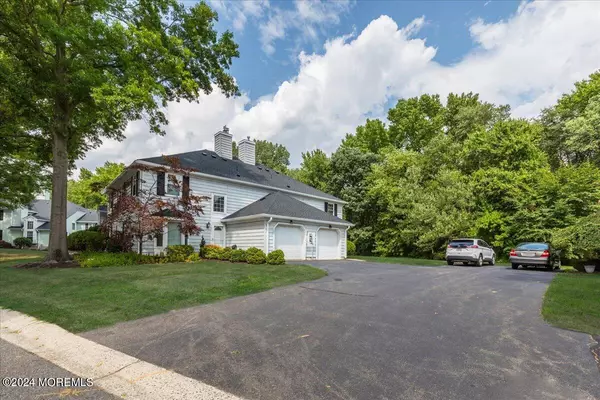For more information regarding the value of a property, please contact us for a free consultation.
Key Details
Sold Price $435,000
Property Type Condo
Sub Type Condominium
Listing Status Sold
Purchase Type For Sale
Square Footage 1,468 sqft
Price per Sqft $296
Municipality Middletown (MID)
Subdivision Cambridge Manor
MLS Listing ID 22422139
Sold Date 09/26/24
Style End Unit,2 Story
Bedrooms 2
Full Baths 1
Half Baths 1
HOA Fees $375/mo
HOA Y/N Yes
Originating Board MOREMLS (Monmouth Ocean Regional REALTORS®)
Year Built 1982
Annual Tax Amount $5,878
Tax Year 2023
Lot Size 1,306 Sqft
Acres 0.03
Property Description
Welcome to Cambridge Manor, a pet friendly community in a park-like setting with tree-lined streets that are just perfect for walking or bike riding. You will be delighted with the open and airy feeling this home impresses upon you. At entry, you are greeted with an an aesthetically pleasing 2 story foyer with a coat closet. Ahead, a spacious living room with custom stone walls, crown molding and top of the line ''Miami'' carpeting. Formal dining room with large bay window, Eat-in kitchen boasts a view of the peaceful wooded area and offers a stainless steel appliance package including a new dishwasher! A recently updated 1/2 bath completes the first floor. First stop up the stairs will lead you to a conveniently located laundry room with brand new washer, then, 2 generous sized bedrooms and a remodeled bathroom with access to the Primary. This end unit model has off street parking with a direct entry, one car garage that has been nicely finished with painted walls, epoxy flooring and built in tables. Exterior maintenance and WATER USAGE included in HOA fee! BRAND NEW ROOF and hot water heater make this unit the one! Commuter's delight -located near the Middletown Train Station, Garden State Parkway, NY high-speed ferry service, and NJ Transit bus. Close proximity to shopping centers, schools, parks, golf courses, restaurants, local beaches, and downtown Red Bank.
Location
State NJ
County Monmouth
Area Middletown
Direction HWY 35 to Buckingham Circle.
Interior
Interior Features Dec Molding
Heating Natural Gas, Forced Air
Cooling Central Air
Fireplace No
Exterior
Exterior Feature Other
Garage Asphalt, Driveway, Visitor, Direct Access
Garage Spaces 1.0
Amenities Available Association, Common Area
Roof Type Shingle
Garage Yes
Building
Lot Description Back to Woods
Story 2
Foundation Slab
Sewer Public Sewer
Water Public
Architectural Style End Unit, 2 Story
Level or Stories 2
Structure Type Other
New Construction No
Schools
Elementary Schools Fairview
Middle Schools Bayshore
High Schools Middle North
Others
HOA Fee Include Exterior Maint,Water
Senior Community No
Tax ID 32-00871-0000-00057
Pets Description Dogs OK, Cats OK
Read Less Info
Want to know what your home might be worth? Contact us for a FREE valuation!

Our team is ready to help you sell your home for the highest possible price ASAP

Bought with Brokers 3 Realtors
GET MORE INFORMATION

Jeffrey Lee
Broker Associate - Team Leader | License ID: 0683786
Broker Associate - Team Leader License ID: 0683786




