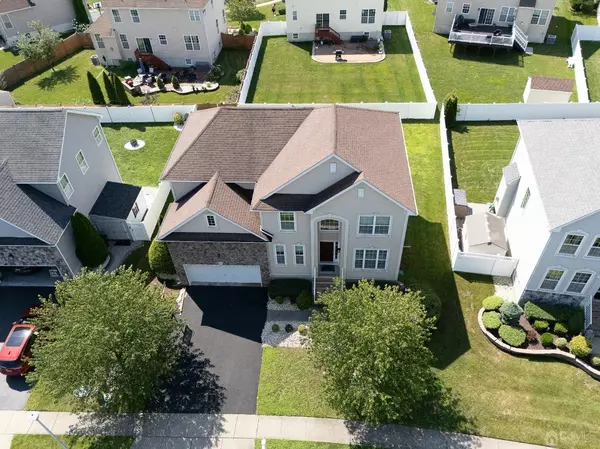For more information regarding the value of a property, please contact us for a free consultation.
Key Details
Sold Price $950,000
Property Type Single Family Home
Sub Type Single Family Residence
Listing Status Sold
Purchase Type For Sale
Square Footage 2,317 sqft
Price per Sqft $410
Subdivision Monroe Manor Sec 07
MLS Listing ID 2502296R
Sold Date 09/18/24
Style Colonial
Bedrooms 4
Full Baths 2
Half Baths 1
HOA Fees $68/mo
HOA Y/N true
Originating Board CJMLS API
Year Built 2012
Annual Tax Amount $12,303
Tax Year 2022
Lot Size 7,352 Sqft
Acres 0.1688
Lot Dimensions 0.00 x 0.00
Property Description
Come experience what life could be like in this exquisite 2012 built, north-facing residence offering the refined Farrington model! Step inside to discover newly installed hardwood flooring throughout the all of the bedrooms, adding a sleek and luxurious touch to the home. The open-concept layout is highlighted by a grand 2-story family room and foyer with soaring ceilings that come ready with recess lights and a charming fireplace to tie it all together. Whether you're cooking for a party or just your family, the gourmet kitchen is a chef's delight, offering ample counter space and modern appliances for all your culinary needs. The home's meticulous design blends sophistication with functionality, ensuring a comfortable and elegant living experience. Plenty of room for storage and more in the semi-finished basement also with newly installed flooring. A spacious backyard for outdoor parties, a garden, or other desires you may have. Enjoy a range of well-maintained amenities, including two swimming pools, tennis courts, a basketball court, and a Clubhouse perfect for leisure and recreation. These amenities provide an opportunity for better lifestyle and bring the community together! One of the most excellent Oak Tree and Applegarth schools nearby and school bus stops at the corner of the street! Few minutes from Route 130, Route 133, and Exit 8 Turnpike. Easy commute to NYC. Close to Freehold & Quakerbridge Malls, Groceries. This residence not only offers a luxurious living environment but also a vibrant community to thrive in! Don't miss the opportunity to make this elegant home your own. Schedule a private tour today and experience firsthand the prosperity and sophistication that awaits you!Comps attached in System.
Location
State NJ
County Middlesex
Community Clubhouse, Outdoor Pool, Playground, Tennis Court(S), Sidewalks
Rooms
Basement Partially Finished, Full, Recreation Room, Storage Space, Utility Room
Dining Room Formal Dining Room
Kitchen Granite/Corian Countertops, Kitchen Exhaust Fan, Country Kitchen, Pantry, Eat-in Kitchen, Separate Dining Area
Interior
Interior Features Blinds, High Ceilings, Security System, Entrance Foyer, Kitchen, Laundry Room, Bath Half, Living Room, Dining Room, Family Room, 4 Bedrooms, Loft, Bath Main, Bath Second, None
Heating Forced Air
Cooling Central Air
Flooring Ceramic Tile, Wood
Fireplaces Number 1
Fireplaces Type Gas
Fireplace true
Window Features Blinds
Appliance Self Cleaning Oven, Dishwasher, Dryer, Gas Range/Oven, Exhaust Fan, Microwave, Refrigerator, Washer, Kitchen Exhaust Fan, Gas Water Heater
Heat Source Natural Gas
Exterior
Exterior Feature Lawn Sprinklers, Patio, Sidewalk, Yard
Garage Spaces 2.0
Pool Outdoor Pool
Community Features Clubhouse, Outdoor Pool, Playground, Tennis Court(s), Sidewalks
Utilities Available Underground Utilities
Roof Type Asphalt
Porch Patio
Building
Lot Description Level
Faces North
Story 2
Sewer Public Sewer
Water Public
Architectural Style Colonial
Others
HOA Fee Include Management Fee,Common Area Maintenance,Trash
Senior Community no
Tax ID 12000011100041
Ownership Fee Simple
Security Features Security System
Energy Description Natural Gas
Pets Description Yes
Read Less Info
Want to know what your home might be worth? Contact us for a FREE valuation!

Our team is ready to help you sell your home for the highest possible price ASAP

GET MORE INFORMATION

Jeffrey Lee
Broker Associate - Team Leader | License ID: 0683786
Broker Associate - Team Leader License ID: 0683786




