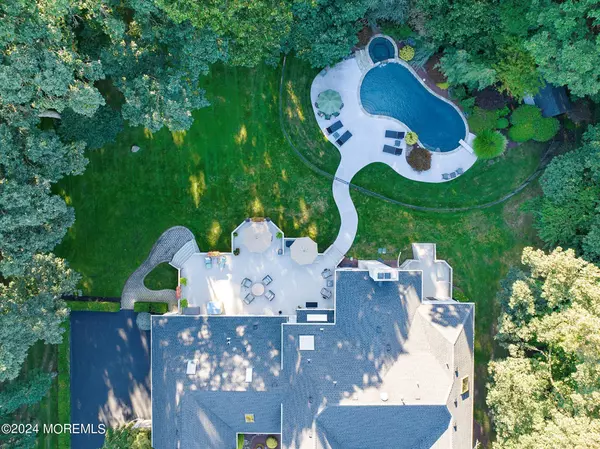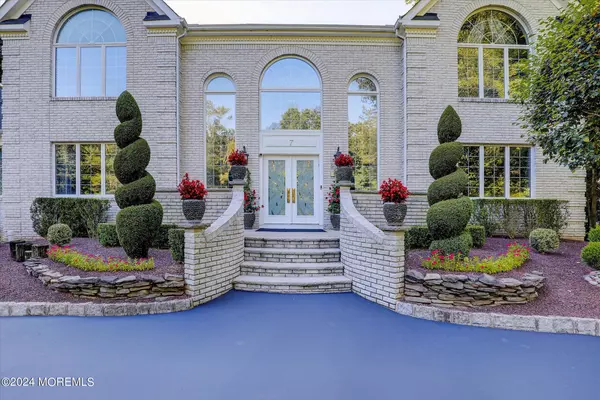For more information regarding the value of a property, please contact us for a free consultation.
Key Details
Sold Price $1,575,000
Property Type Single Family Home
Sub Type Single Family Residence
Listing Status Sold
Purchase Type For Sale
Square Footage 5,800 sqft
Price per Sqft $271
Municipality Millstone (MIL)
Subdivision Brandywine
MLS Listing ID 22417564
Sold Date 09/11/24
Style Custom
Bedrooms 5
Full Baths 4
Half Baths 1
HOA Y/N No
Originating Board MOREMLS (Monmouth Ocean Regional REALTORS®)
Year Built 1990
Annual Tax Amount $19,875
Tax Year 2023
Lot Size 1.840 Acres
Acres 1.84
Property Description
Architecturally distinctive custom home in one of Millstone's finest communites,5 BR 4.5 BA (BR & full BA & 1/2 BA 1st level) ~5800 SF ~2 acres backing to woods for privacy, circular drwy,stunning views from home of gunite heated pool & hot tub, Finished heated Bsmnt w/door to 3 car garage,full BA & kitchen& office . 9'ceilings,2 F/P's,dec mouldings,hrdwd,Volume ceilings, Anderson windows.2 Story Foyer w/twin staircases & dazzling Strausse Chandlier on a lift Gourmet CI
kitchen w/slider to huge deck,radiant heated flr, Sub Zero, Wolf Range, Dble oven,dec mouldings,rain glass inserts w/antique mosiac bksplash,Banquet size DR ,Great Rm (22x21 Ft)(custom wet bar), FR & Library w/slider to deck . MBR has 600SF Bonus rm. 4 zone Heat,3 zone AC & Generator.Home epitomizes luxury living.More. Custom Master Bath has porcelian flooring that is radiant heated. Sunken air bubble tub. Glass enclosed shower. His & Her vanities. Custom make up area. Private commode. Huge Walk in closet. Luxurious Primary Suite has custom designed gas fireplace, vaulted ceiling has door to finished 600 sf rm ,proviiding endless possibilities for relaxation or recreation, that features skylight, heat & air w/ it's own thermostat.
More luxurious features include: Speciman landscaped & lighting
,Preserved woods front & back of home, Bsmt has 2 extra courses ,maitainence free garage doors,trim is vinyl capped, Full house generator, 3 zone AC 4 Zone Heat, Laundry Rm has W/D , utility sink, cabinetry & door to deck overlooking the picturesque surroundings, Walk in Pantrty off kitchen, 1st level BR , used as office, has custom built desk & large custom closet. Chef's kitchen by "Plain & Fancy" Cabinetry has built in mixmaster draw that pops up,built in Sub Zero w/ wood frt, Wolf range w/ 6 burners + grill, custom spice rack, SS Decor Dble oven w/ warming draw,extra outlets.The grand Foyer has chandlier on a lift & dimmer switch. Entertaining is a delight in the banquet sized DR , Sconces on walls on dimmers, crown & flr mouldings.LR to Library w/French doors offer additional spaces to unwind . Expansive Great Rm has gas F/P ,custom columns & beautiful millwork w/custom wet bar w/wine refrig, sink, & cabinetry. Tons of closets & recessed lightig. 4 zone heating system & generator ensure comfort & convenience year round. Commercial Water Purification system for Water Softner. Culligan filter for drinking water.Alarm system w/ camera. Sprinkler System. 2 HWH's.
Location
State NJ
County Monmouth
Area Millstone Twp
Direction Rt 524 (Stagecoach Rd) to Stillhouse Rd to Lft on Lucas Ln to Rt on Wetherill
Rooms
Basement Finished, Full
Interior
Interior Features Attic, Ceilings - 9Ft+ 1st Flr, Center Hall, Dec Molding, French Doors, Hot Tub, Laundry Tub, Skylight, Sliding Door
Heating Radiant, Forced Air, 3+ Zoned Heat
Cooling Central Air, 3+ Zoned AC
Flooring Wood, Other
Fireplace No
Exterior
Exterior Feature Deck, Fence, Shed
Parking Features Circular Driveway, Direct Access
Garage Spaces 3.0
Pool Gunite, Heated
Roof Type Shingle
Garage Yes
Building
Story 2
Sewer Septic Tank
Architectural Style Custom
Level or Stories 2
Structure Type Deck,Fence,Shed
Schools
Elementary Schools Millstone
Middle Schools Millstone
High Schools Allentown
Others
Senior Community No
Tax ID 33-00062-02-00042
Read Less Info
Want to know what your home might be worth? Contact us for a FREE valuation!

Our team is ready to help you sell your home for the highest possible price ASAP

Bought with Coldwell Banker Realty
GET MORE INFORMATION

Jeffrey Lee
Broker Associate - Team Leader | License ID: 0683786
Broker Associate - Team Leader License ID: 0683786




