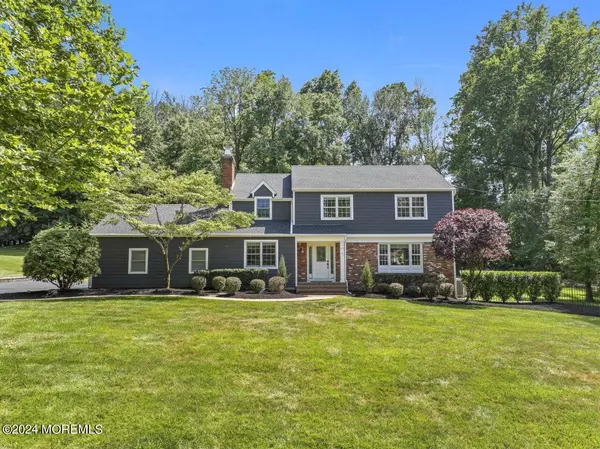For more information regarding the value of a property, please contact us for a free consultation.
Key Details
Sold Price $1,200,000
Property Type Single Family Home
Sub Type Single Family Residence
Listing Status Sold
Purchase Type For Sale
Square Footage 2,513 sqft
Price per Sqft $477
Municipality Holmdel (HOL)
Subdivision Cherry Hill
MLS Listing ID 22417539
Sold Date 08/23/24
Style Custom,Colonial
Bedrooms 4
Full Baths 2
Half Baths 1
HOA Y/N No
Originating Board MOREMLS (Monmouth Ocean Regional REALTORS®)
Year Built 1968
Annual Tax Amount $14,404
Tax Year 2023
Lot Size 1.150 Acres
Acres 1.15
Lot Dimensions 175 x 172
Property Description
ALL BEST OFFERS DUE 12:00PM WEDNESDAY 6/26/24. Custom 4 bedroom 2 1/2 bath Colonial situated on over a acre w/ private resort style backyard! 1st floor has a chef style gourmet kitchen w/ cherry cabinets, granite counters, lg. center island, SS Thermador professional 6 burner oven & wall oven, microwave & dishwasher, GE CAFE refrigerator (2 yrs old) & stone backsplash. Freshly painted living room & dining room w/ HW floors. Family room w/ gas FP, powder room & Laundry room w/ utility sink & door to back patio. 2nd fl has 4 bedrooms total. The primary w/ HW floors, updated bathroom & WIC. 3 additional bedrooms, all w/ HW fl. Updated main hall bath w/ double sinks. Finished basement adds approx. 1000 sq. ft more & has additional storage space & french drains. New Roof, siding & hot water heater is 3 yrs. old.In-ground heated pool is concrete w/ Diamond Bright seal coating (life-time guarantee). in pool area along with a large paver patio space for entertaining! Plenty of yard space for a play yard or possible sport area. 2 car side entry garage. PUBLIC SEWER & WATER. 1 Yr. Home Warranty included for the buyer. Near shopping, restaurants, Rt. 35, GSP, transportation (train, bus, ferry) to NYC. Close to beaches, Bell Works, PNC, Red Bank and more! Make this one your home TODAY!
Location
State NJ
County Monmouth
Area None
Direction Telegraph Hill Rd. To Cherry Hill Rd, right onto Beverly Dr. House on Right.
Rooms
Basement Full, Heated, Partially Finished
Interior
Interior Features Dec Molding, French Doors, Sliding Door, Recessed Lighting
Heating Baseboard, 2 Zoned Heat
Cooling Central Air, 2 Zoned AC
Flooring Tile, Wood
Fireplaces Number 1
Fireplace Yes
Exterior
Exterior Feature Fence, Patio, Swimming, Lighting
Garage Paved, Driveway
Garage Spaces 2.0
Pool Concrete, Heated, In Ground
Waterfront No
Roof Type Timberline
Garage Yes
Building
Lot Description Back to Woods
Story 2
Sewer Public Sewer
Water Public
Architectural Style Custom, Colonial
Level or Stories 2
Structure Type Fence,Patio,Swimming,Lighting
Schools
Elementary Schools Village School
Middle Schools William R. Satz
High Schools Holmdel
Others
Senior Community No
Tax ID 20-00050-05-00008
Read Less Info
Want to know what your home might be worth? Contact us for a FREE valuation!

Our team is ready to help you sell your home for the highest possible price ASAP

Bought with Robert DeFalco Realty Inc.
GET MORE INFORMATION

Jeffrey Lee
Broker Associate - Team Leader | License ID: 0683786
Broker Associate - Team Leader License ID: 0683786




