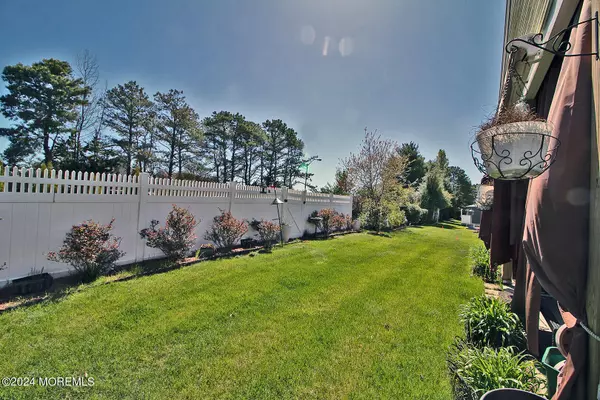For more information regarding the value of a property, please contact us for a free consultation.
Key Details
Sold Price $395,000
Property Type Single Family Home
Sub Type Adult Community
Listing Status Sold
Purchase Type For Sale
Square Footage 1,415 sqft
Price per Sqft $279
Municipality Berkeley (BER)
Subdivision Hc Heights
MLS Listing ID 22411599
Sold Date 06/07/24
Style Ranch,Detached
Bedrooms 2
Full Baths 2
HOA Fees $50/mo
HOA Y/N Yes
Originating Board MOREMLS (Monmouth Ocean Regional REALTORS®)
Year Built 1993
Annual Tax Amount $4,840
Tax Year 2023
Lot Size 4,791 Sqft
Acres 0.11
Lot Dimensions 50 x 100
Property Description
Pulling into this driveway and realizing this is your home, you would have to pinch yourself that you're not dreaming, this curb appeal is on point!! Equally important the surrounding homes look great too! I've been in hundreds of homes in this area and the outdoor area is unmatched !Pictures don't do it justice! You feel like you're on vacation! Large roofed area adorned with curtains give that island feel! entertaining space is maximized by a retractable awning! Interior is tasteful too! Eat in kitchen features fantasy brown granite countertop, custom white cabinets, full appliance package! Master en suite is so spacious creates great space to unwind at the end of the day! Large living room/ dining room combo you will not feel like you downsized! Come see for yourself!
Location
State NJ
County Ocean
Area Holiday City
Direction Dover Road to Davenport; left on Prince Charles Dr, Left on Canterbury Lane
Rooms
Basement Crawl Space
Interior
Interior Features Attic - Pull Down Stairs, Dec Molding, Sliding Door
Heating Natural Gas, Hot Water, Baseboard
Cooling Central Air
Flooring Ceramic Tile, Engineered
Fireplace No
Exterior
Exterior Feature Fence, Patio, Shed, Sprinkler Under, Thermal Window, Lighting
Garage Paver Block
Garage Spaces 1.0
Pool Common
Amenities Available Association, Community Room, Deck, Pool, Clubhouse, Common Area, Bocci
Waterfront No
Roof Type Shingle
Garage Yes
Building
Lot Description Level
Story 1
Sewer Public Sewer
Water Public
Architectural Style Ranch, Detached
Level or Stories 1
Structure Type Fence,Patio,Shed,Sprinkler Under,Thermal Window,Lighting
Schools
Middle Schools Central Reg Middle
Others
HOA Fee Include Common Area,Lawn Maintenance,Pool,Snow Removal
Senior Community Yes
Tax ID 06-00010-13-00007
Pets Description Dogs OK, Cats OK
Read Less Info
Want to know what your home might be worth? Contact us for a FREE valuation!

Our team is ready to help you sell your home for the highest possible price ASAP

Bought with ADK Realty & Consulting Svcs
GET MORE INFORMATION

Jeffrey Lee
Broker Associate - Team Leader | License ID: 0683786
Broker Associate - Team Leader License ID: 0683786




