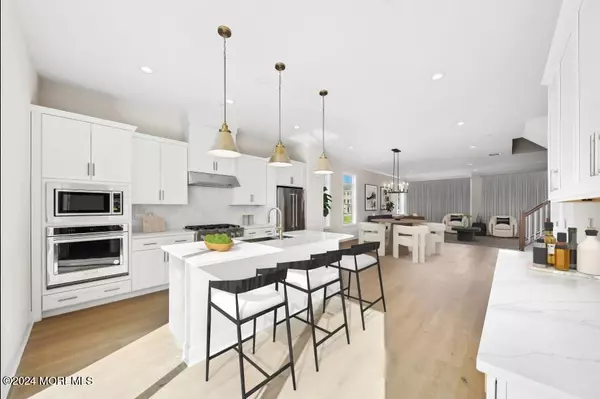For more information regarding the value of a property, please contact us for a free consultation.
Key Details
Sold Price $935,000
Property Type Condo
Sub Type Condominium
Listing Status Sold
Purchase Type For Sale
Square Footage 2,795 sqft
Price per Sqft $334
Municipality Middletown (MID)
Subdivision Middletown Walk
MLS Listing ID 22404423
Sold Date 04/30/24
Style End Unit,Townhouse
Bedrooms 3
Full Baths 2
Half Baths 2
HOA Fees $346/mo
HOA Y/N Yes
Originating Board MOREMLS (Monmouth Ocean Regional REALTORS®)
Property Description
Elevator Included!! Situated within close proximity to the club house, this home is all about convenience. The casual dining area is adjacent to the kitchen and provides a convenient and intimate setting. The great room is the perfect setting for relaxation with its cozy fireplace and ample natural light. The appealing primary bedroom suite boasts a lavish bath and ample closet space. A private flex space/basement extends the possibilities of this home, creating plenty of space for personalization. The resort-style amenities in this community will make your family feel they're on vacation year-round. The clubhouse features fitness center, lounge and game room and an outdoor pool along with a child's play ground, tennis courts and walking paths. Move in March!!
Location
State NJ
County Monmouth
Area Middletown
Direction Use GPS address: 376 Kings Highway East, Middletown, NJ 07748
Rooms
Basement Finished
Interior
Interior Features Ceilings - 9Ft+ 1st Flr, Dec Molding, Elevator, Security System, Recessed Lighting
Heating Forced Air, 2 Zoned Heat
Cooling Central Air, 2 Zoned AC
Fireplaces Number 1
Fireplace Yes
Exterior
Exterior Feature Deck, Sprinkler Under, Lighting
Parking Features Common, Double Wide Drive, Driveway, Direct Access
Garage Spaces 2.0
Pool Common, In Ground, Pool House
Amenities Available Tennis Court, Professional Management, Association, Exercise Room, Community Room, Clubhouse, Common Area, Jogging Path
Roof Type Shingle
Garage No
Building
Story 3
Sewer Public Sewer
Water Public
Architectural Style End Unit, Townhouse
Level or Stories 3
Structure Type Deck,Sprinkler Under,Lighting
New Construction Yes
Schools
Elementary Schools Bayview
Middle Schools Bayshore
High Schools Middle North
Others
HOA Fee Include Common Area,Exterior Maint,Lawn Maintenance,Mgmt Fees,Pool,Rec Facility,Snow Removal
Senior Community No
Pets Description Dogs OK, Cats OK
Read Less Info
Want to know what your home might be worth? Contact us for a FREE valuation!

Our team is ready to help you sell your home for the highest possible price ASAP

Bought with Toll Brothers Real Estate
GET MORE INFORMATION

Jeffrey Lee
Broker Associate - Team Leader | License ID: 0683786
Broker Associate - Team Leader License ID: 0683786




