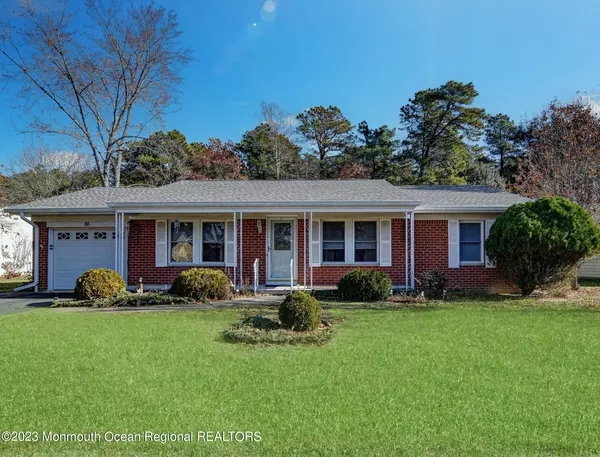For more information regarding the value of a property, please contact us for a free consultation.
Key Details
Sold Price $186,000
Property Type Single Family Home
Sub Type Adult Community
Listing Status Sold
Purchase Type For Sale
Municipality Manchester (MAC)
Subdivision Crestwood 3
MLS Listing ID 22332696
Sold Date 04/16/24
Style Detached
Bedrooms 2
Full Baths 2
HOA Fees $463/mo
HOA Y/N Yes
Originating Board MOREMLS (Monmouth Ocean Regional REALTORS®)
Property Description
Attractive Yorktowne model with manicured lawn and a garage with panel finish and top windows from the driveway left of covered access. Bold brick surrounds twin windows flanking the entrance, spanning the front. White shutters add sophistication and elevate curb appeal. The interior captivates with quaint colors drawing attention to the serene and peaceful atmosphere. An office to the right provides an ideal space for an array of possibilities. The ceiling fan with light fixtures provides cooling and instant light. Double windows with treatments highlight additional elements. The room could also be used as a creative or relaxing space. On the left of the entrance, a living room with soft tones and natural light.... through double windows creates a bright and spacious area accommodating most furniture arrangements. The ceiling fan adds functionality and climate management. The long dining room is perfect for formal or festive celebrations where more space is an advantage. An elegant fixture is suspended adding a rustic feel. Baseboards along the perimeter indicate preferable radiant heat avoiding common symptoms associated with forced hot air. A door leading to the laundry and garage before the sliders to patio, provides convenient direct access. The immaculate and clean condition is notable throughout. The kitchen, conveniently from the dining room is complete with a full appliance package including an over-the-range microwave and dishwasher. Cabinets complete with hardware for easy opening line the top section with an artistic finish over the sink with matching lower cabinets. Twin recessed lights provide a soft glow over the counters. A bonus butler pantry extends space for coffee brewers and light equipment with more storage keeping unsightly items concealed. The hallway with three closets provide plenty of space for coats and outdoor wear, with another for linen and cleaning items with the bedroom complete with a fan and two large windows opposite the closet at the end. A Full bathroom in the hallway with ¾ tiled wall and up light fixture and baseboard for added warmth and a master suite with walk-in-closet and elegant ceiling fan with shower stall in bathroom are additional features making this wonderfully kept and well-loved house the right place to call home. Taxes, Roof and Termite treatment as well as grass management and snow removal are all included in the maintenance fee. The clubhouse offers many activities and social events so you can focus on enjoying the numerous activities available. This home is also close to shopping and the Jersey Shore beaches. View soon.
Location
State NJ
County Ocean
Area Whiting
Direction Schoolhouse Rd. to Columbus Rt on Constitution
Rooms
Basement Crawl Space
Interior
Interior Features Attic - Pull Down Stairs, Den, Laundry Tub, Sliding Door
Heating Electric
Cooling Central Air
Flooring Ceramic Tile, Laminate
Fireplace No
Exterior
Exterior Feature Patio
Garage Driveway
Garage Spaces 1.0
Amenities Available Clubhouse
Waterfront No
Roof Type Shingle
Garage Yes
Building
Sewer Public Sewer
Water Public
Architectural Style Detached
Structure Type Patio
Schools
Middle Schools Manchester Twp
High Schools Manchester Twnshp
Others
HOA Fee Include Trash,Snow Removal
Senior Community Yes
Read Less Info
Want to know what your home might be worth? Contact us for a FREE valuation!

Our team is ready to help you sell your home for the highest possible price ASAP

Bought with Keller Williams Shore Properties
GET MORE INFORMATION

Jeffrey Lee
Broker Associate - Team Leader | License ID: 0683786
Broker Associate - Team Leader License ID: 0683786




