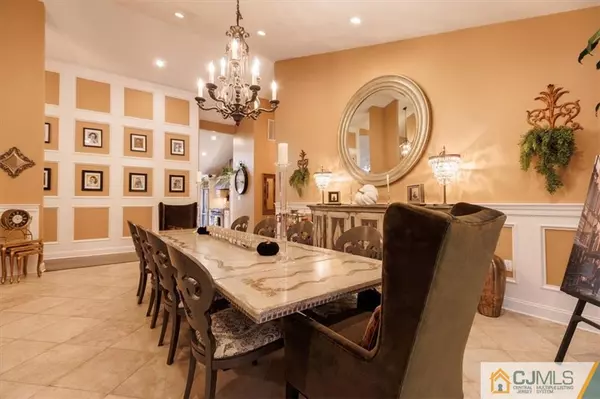For more information regarding the value of a property, please contact us for a free consultation.
Key Details
Sold Price $999,953
Property Type Single Family Home
Sub Type Single Family Residence
Listing Status Sold
Purchase Type For Sale
Square Footage 3,852 sqft
Price per Sqft $259
Subdivision Old Forge Road
MLS Listing ID 2353505M
Sold Date 01/26/24
Style Custom Home,Ranch
Bedrooms 4
Full Baths 2
Half Baths 1
Originating Board CJMLS API
Year Built 1991
Annual Tax Amount $15,201
Tax Year 2022
Lot Size 1.377 Acres
Acres 1.3774
Lot Dimensions 200X300
Property Description
This exceptional 3852 sq. ft. custom-built brick ranch home is a masterpiece, nestled on a sprawling 1.4-acre property. With high cathedral ceilings and exceptional architectural design, this home is a must-see. The heart of this home is its gourmet kitchen, featuring a top-of-the-line Jenn-Air 6-burner stove, two ovens, and a professional-grade Jenn-Air range hood. Diamond-cut ceramic floors, skylights, and a charming breakfast nook offer breathtaking panoramic views of the property. 42" custom maple cabinets with crown moldings and a floor-to-ceiling pantry ensure ample storage. The kitchen seamlessly flows into the open-concept family room with gleaming hardwood floors and gas fireplace. The formal living room offers a custom wall-to-wall built-in unit, ideal for storage. The expansive dining room is perfect for hosting dinner parties and large holiday gatherings. This home offers four generously sized bedrooms, one of which stands out with a unique spiral staircase leading to a loft, opening up endless possibilities. The master bedroom, newly carpeted, is a true retreat with a sitting area, and a luxurious en-suite bathroom. The bathroom boasts a jacuzzi tub, walk-in stall shower, and double sinks. A custom-designed master closet is large enough to house your entire wardrobe collection. There's also a dedicated home office with two built-in office stations, newly carpeted, which can easily be converted into a 5th bedroom. This space conveniently connects to a half bath and a generously sized closet. The laundry room is a haven of convenience with built-in cabinetry, double sinks, and a refrigerator. The cavernous walk-out basement holds incredible potential for personal customization. The impressive raised patio off the family room offers a well appointed outdoor kitchen. It features a granite and stone bar, Lynx BBQ, burners, outdoor sink, and a fridge. This property is professionally landscaped and illuminated, has paver pathways, a circular driveway, 2 car side entry garage w/GarageTec flooring and ample off-street parking. Too many other upgrades to list! Your dream home awaits; prepare to be amazed. Showings start on Saturday, 11/4, with an Open House on Sunday, 11/5, from 1-4 pm.
Location
State NJ
County Middlesex
Zoning R60
Rooms
Basement Full, Interior Entry, Exterior Entry, Utility Room, Workshop
Dining Room Formal Dining Room
Kitchen Breakfast Bar, Kitchen Island, Eat-in Kitchen, Granite/Corian Countertops, Kitchen Exhaust Fan, Pantry, Separate Dining Area
Interior
Interior Features Blinds, Cathedral Ceiling(s), Central Vacuum, Drapes-See Remarks, Firealarm, Security System, Shades-Existing, Skylight, 4 Bedrooms, Bath Main, Dining Room, Bath Full, Bath Half, Family Room, Great Room, Kitchen, Laundry Room, Living Room, None, Loft
Heating Forced Air, Zoned, Separate Control, Separate Furnaces
Cooling Central Air, Zoned, Ceiling Fan(s), Separate Control
Flooring Carpet, Ceramic Tile, Wood
Fireplaces Number 1
Fireplaces Type Gas
Fireplace true
Window Features Blinds,Drapes,Shades-Existing,Skylight(s)
Appliance Dishwasher, Dryer, Gas Range/Oven, Jennaire Type, Exhaust Fan, Microwave, Refrigerator, Washer, Kitchen Exhaust Fan, Gas Water Heater
Heat Source Natural Gas
Exterior
Exterior Feature Barbecue, Lawn Sprinklers, Open Porch(es), Patio, Yard
Garage Spaces 2.0
Pool None
Utilities Available Underground Utilities, Cable Connected, Natural Gas Connected
Roof Type Asphalt
Handicap Access Stall Shower, Wide Doorways
Porch Porch, Patio
Building
Lot Description Level, Wooded
Story 1
Sewer Septic Tank
Water Public
Architectural Style Custom Home, Ranch
Others
Senior Community no
Tax ID 12001068600049
Ownership Fee Simple
Security Features Fire Alarm,Security System
Energy Description Natural Gas
Read Less Info
Want to know what your home might be worth? Contact us for a FREE valuation!

Our team is ready to help you sell your home for the highest possible price ASAP

GET MORE INFORMATION

Jeffrey Lee
Broker Associate - Team Leader | License ID: 0683786
Broker Associate - Team Leader License ID: 0683786




