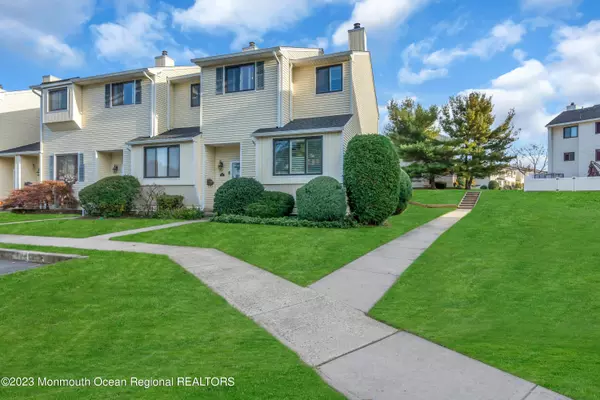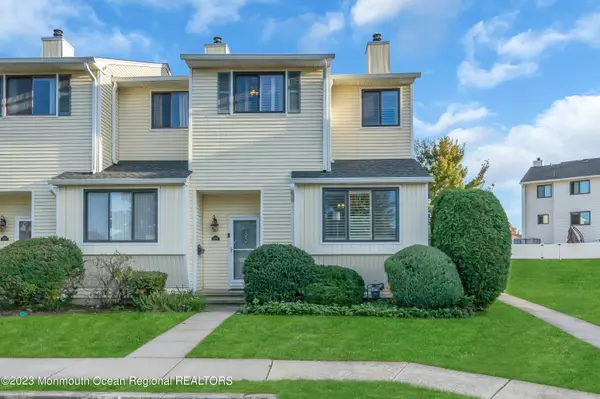For more information regarding the value of a property, please contact us for a free consultation.
Key Details
Sold Price $512,000
Property Type Condo
Sub Type Condominium
Listing Status Sold
Purchase Type For Sale
Square Footage 1,674 sqft
Price per Sqft $305
Municipality Middletown (MID)
Subdivision Cherry Tree Vlg
MLS Listing ID 22330400
Sold Date 12/15/23
Style End Unit,Townhouse,Condo
Bedrooms 3
Full Baths 2
Half Baths 1
HOA Fees $341/mo
HOA Y/N Yes
Originating Board Monmouth Ocean Regional Multiple Listing Service
Year Built 1979
Annual Tax Amount $6,747
Tax Year 2023
Property Description
Spectacular 3 Bedroom, 2.5 Bath, end unit townhouse in desired Cherry Tree Village. Large/Open Living Room w/ 10 ft. ceiling and impressive stone/tile woodburning fireplace. Beautifully renovated Eat-In Kitchen w/ state-of-the-art appliances, handsome wood cabinets, granite countertops and tile floor. Spacious Master Bedroom w/ renovated En-Suite Master Bath. 2 additional BRs and Full Bath. Renovated, ground floor Family Room. Step out to backyard patio, redone w/ stylish pavers. Hardwood floors, crown moldings, newer energy efficient windows w/ plantation shutters. Recently replaced furnace, HVAC (w/ air-scrubber) water heater, washer, dryer. Fantastic location w/ easy access to beaches, shopping and NYC transportation. Do not miss your chance to own this Move-In Ready townhouse.
Location
State NJ
County Monmouth
Area Middletown
Direction Take Route 35 North. Exit Right using the Taylor Lane/Cherry Tree Farm Road jughandle (just before Starbucks - between Starbucks and New Monmouth Diner). Continue straight onto Clubhouse Drive into the Cherry Tree Village. Continue on Clubhouse Drive, past Middlewood Road to 456 Clubhouse. (Please note: entrances into Cherry Tree Village from Palmer Avenue - are ''controlled access gates)
Rooms
Basement Crawl Space, Unfinished
Interior
Interior Features Attic, Bay/Bow Window, Ceilings - 9Ft+ 1st Flr, Dec Molding
Heating Natural Gas, Forced Air
Cooling Central Air
Flooring Vinyl, Ceramic Tile, Wood
Fireplaces Number 1
Fireplace Yes
Window Features Insulated Windows
Exterior
Exterior Feature Basketball Court, Controlled Access, Fence, Patio, Rec Area, Storm Door(s), Storm Window, Swingset, Tennis Court, Lighting, Tennis Court(s)
Parking Features Assigned, Visitor, None
Amenities Available Community Room, Basketball Court, Landscaping, Playground
Roof Type Shingle
Garage No
Building
Story 4
Foundation Slab
Sewer Public Sewer
Architectural Style End Unit, Townhouse, Condo
Level or Stories 4
Structure Type Basketball Court,Controlled Access,Fence,Patio,Rec Area,Storm Door(s),Storm Window,Swingset,Tennis Court,Lighting,Tennis Court(s)
New Construction No
Schools
Elementary Schools Harmony
Middle Schools Thorne
High Schools Middle North
Others
Senior Community No
Tax ID 32-00596-0000-00125
Pets Description Dogs OK, Cats OK
Read Less Info
Want to know what your home might be worth? Contact us for a FREE valuation!

Our team is ready to help you sell your home for the highest possible price ASAP

Bought with NextHome Force Realty Partners
GET MORE INFORMATION

Jeffrey Lee
Broker Associate - Team Leader | License ID: 0683786
Broker Associate - Team Leader License ID: 0683786




