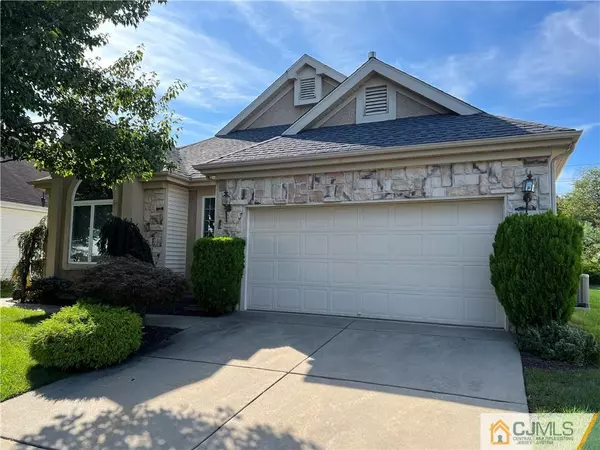For more information regarding the value of a property, please contact us for a free consultation.
Key Details
Sold Price $535,000
Property Type Single Family Home
Sub Type Single Family Residence
Listing Status Sold
Purchase Type For Sale
Square Footage 1,996 sqft
Price per Sqft $268
Subdivision Greenbriar/Whittingham V
MLS Listing ID 2352942M
Sold Date 10/30/23
Style Ranch
Bedrooms 2
Full Baths 2
HOA Fees $325/mo
HOA Y/N true
Originating Board CJMLS API
Year Built 1997
Annual Tax Amount $6,499
Tax Year 2022
Lot Size 7,039 Sqft
Acres 0.1616
Lot Dimensions 70 X 100
Property Description
Unlock the best of what 55+ living has to offer with this charming and tasteful ranch-style home located in Monroe's Greenbriar at Whittingham gated community. Nestled in a quiet cul-de-sac, this 2 bedroom, 2 bathroom, Manchester model boasts a generous 1,996 sqft of living space. Step in and you're greeted by a warm and inviting atmosphere complemented by the abundant natural light entering through the two living room skylight windows. This lovely home features two generously sized bedrooms, including a spacious master suite with an expansive walk-in closet and ensuite bathroom complete with a large soaking tub and separate standing shower. And let's not overlook the bonus room, perfect for use as an office or guestroom. The open layout offers functional versatility whether you desire a formal dining room for entertaining, or a cozy den for morning reading. Enter the eat-in kitchen and notice the ample counterspace and convenient kitchen island, making meal preparation and gatherings a breeze. This home was recently fitted with a brand new roof, Generac, HVAC, and electric hot water heater, ensuring peace of mind for years to come. In this vibrant community, you'll enjoy an array of amenities ranging from the lively clubhouse, state of the art fitness center, indoor and outdoor swimming pools, tennis and pickleball courts, and a meticulously maintained 9-hole golf course. Say goodbye to property maintenance and say hello to living your best life.
Location
State NJ
County Middlesex
Community Art/Craft Facilities, Clubhouse, Community Room, Fitness Center, Game Room, Gated, Golf 9 Hole, Indoor Pool, Movie/Stage, Nurse On Premise, Outdoor Pool, Restaurant, Sauna, Shuffle Board, Tennis Court(S)
Zoning PRC
Rooms
Dining Room Formal Dining Room
Kitchen Eat-in Kitchen, Separate Dining Area
Interior
Interior Features Blinds, High Ceilings, Skylight, 2 Bedrooms, Dining Room, Bath Second, Bath Full, Family Room, Entrance Foyer, Kitchen, Laundry Room, Library/Office, Living Room, None
Heating Forced Air
Cooling Central Air, Ceiling Fan(s)
Flooring Carpet, Ceramic Tile, Wood
Fireplaces Number 1
Fireplaces Type Gas
Fireplace true
Window Features Blinds,Skylight(s)
Appliance Dishwasher, Dryer, Gas Range/Oven, Refrigerator, See Remarks, Washer, Electric Water Heater
Heat Source Natural Gas
Exterior
Exterior Feature Patio
Garage Spaces 2.0
Pool Indoor, Outdoor Pool, In Ground
Community Features Art/Craft Facilities, Clubhouse, Community Room, Fitness Center, Game Room, Gated, Golf 9 Hole, Indoor Pool, Movie/Stage, Nurse on Premise, Outdoor Pool, Restaurant, Sauna, Shuffle Board, Tennis Court(s)
Utilities Available Cable TV, Electricity Connected, Natural Gas Connected
Roof Type Asphalt
Handicap Access Ramp(s), Stall Shower, Support Rails
Porch Patio
Building
Lot Description Cul-De-Sac
Story 1
Sewer Public Sewer
Water Public
Architectural Style Ranch
Others
HOA Fee Include Amenities-Some,Common Area Maintenance,Maintenance Grounds,Snow Removal,Trash
Senior Community yes
Tax ID 12000482700147
Ownership Fee Simple
Energy Description Natural Gas
Pets Description Yes
Read Less Info
Want to know what your home might be worth? Contact us for a FREE valuation!

Our team is ready to help you sell your home for the highest possible price ASAP

GET MORE INFORMATION

Jeffrey Lee
Broker Associate - Team Leader | License ID: 0683786
Broker Associate - Team Leader License ID: 0683786




