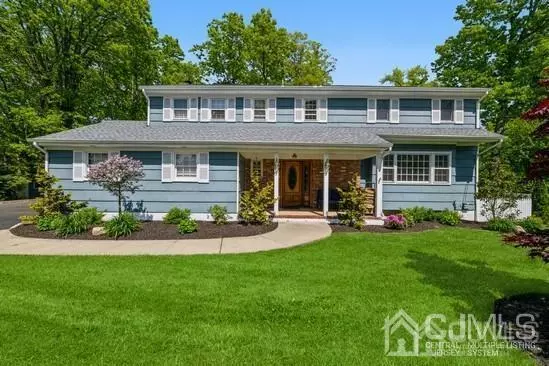For more information regarding the value of a property, please contact us for a free consultation.
Key Details
Sold Price $750,000
Property Type Single Family Home
Sub Type Single Family Residence
Listing Status Sold
Purchase Type For Sale
Subdivision Cheesequake Woods
MLS Listing ID 2311725R
Sold Date 10/13/23
Style Colonial
Bedrooms 5
Full Baths 3
Half Baths 1
Originating Board CJMLS API
Year Built 1969
Annual Tax Amount $10,659
Tax Year 2022
Lot Dimensions 0.00 x 0.00
Property Description
Beautiful Cheesequake Woods expanded custom 5 bedroom 3.5 bath updated home. Stunning eat in kitchen with new quartz composite countertops, tiled backsplash, wht cabinets, LED recessed lighting, under the cabinet lighting, breakfast bar, two ovens, pantry, ceiling fan, french doors leading to patio. Freshly painted main level, wood burning fireplace, hardwood floors throughout. This home has 2 master suites. Custom addition master bath is an oasis with separate soaking whirlpool tub adjacent to bay window, steam shower, double sink vanity. Master addition includes 4 closets. The fifth bedroom has a huge wic. Guest bathroom has a whirlpool tub. Heated 2 car garage, basement, large lot, new roof, huge concrete patio, stand by Generac generator. Perfect for a large or extended family with 2872 square feet of living space. Close to major roadways, shopping, mass transit. Hurry won't last. Extra features: kitchen corner pieces have lazy susan built ins, ceiling fans throughout, central vac system, central sound with surround sound, outside speakers, painted garage, back up hot air furnace, ultra violet light air purifier, massive extended driveway can fit over 10 cars.
Location
State NJ
County Middlesex
Rooms
Other Rooms Shed(s)
Basement Partial, Laundry Facilities, Storage Space, Utility Room
Dining Room Formal Dining Room
Kitchen Breakfast Bar, Eat-in Kitchen, Granite/Corian Countertops, Kitchen Exhaust Fan
Interior
Interior Features Blinds, Central Vacuum, Shades-Existing, Dining Room, Bath Half, Family Room, Entrance Foyer, Kitchen, Living Room, 5 (+) Bedrooms, Bath Second, Bath Full, Bath Third, None
Heating Baseboard Hotwater, Forced Air, Zoned, Separate Furnaces
Cooling Central Air, Zoned, Attic Fan, Ceiling Fan(s)
Flooring Carpet, Ceramic Tile, Wood
Fireplaces Number 1
Fireplaces Type Wood Burning
Fireplace true
Window Features Screen/Storm Window,Blinds,Shades-Existing
Appliance Dishwasher, Disposal, Dryer, Gas Range/Oven, Microwave, Refrigerator, Oven, Washer, Kitchen Exhaust Fan, Gas Water Heater
Heat Source Natural Gas
Exterior
Exterior Feature Barbecue, Door(s)-Storm/Screen, Fencing/Wall, Open Porch(es), Patio, Screen/Storm Window, Storage Shed, Yard
Garage Spaces 2.0
Fence Fencing/Wall
Pool None
Utilities Available Cable TV, Cable Connected, Electricity Connected, Natural Gas Connected
Roof Type Asphalt
Handicap Access Stall Shower
Porch Porch, Patio
Building
Lot Description Near Shopping
Story 2
Sewer Public Sewer
Water Public
Architectural Style Colonial
Others
Senior Community no
Tax ID 1503236120002002674000
Ownership Sole Proprietorship
Energy Description Natural Gas
Pets Description Yes
Read Less Info
Want to know what your home might be worth? Contact us for a FREE valuation!

Our team is ready to help you sell your home for the highest possible price ASAP

GET MORE INFORMATION

Jeffrey Lee
Broker Associate - Team Leader | License ID: 0683786
Broker Associate - Team Leader License ID: 0683786




