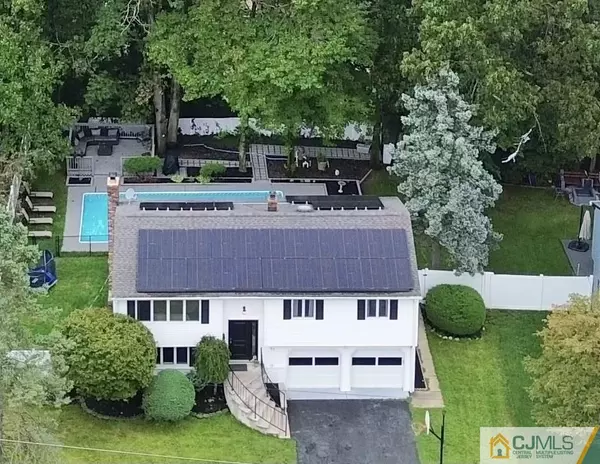For more information regarding the value of a property, please contact us for a free consultation.
Key Details
Sold Price $700,000
Property Type Single Family Home
Sub Type Single Family Residence
Listing Status Sold
Purchase Type For Sale
Square Footage 1,840 sqft
Price per Sqft $380
Subdivision Hillsdale Homes
MLS Listing ID 2352352M
Sold Date 10/10/23
Style Bi-Level
Bedrooms 4
Full Baths 1
Half Baths 1
Originating Board CJMLS API
Year Built 1966
Annual Tax Amount $10,581
Tax Year 2022
Lot Size 10,001 Sqft
Acres 0.2296
Lot Dimensions 80X125
Property Description
Look No Further! Truly a remarkable home! Perfect for entertaining and hosting, this spacious 4bd rooms home located in the heart of East Brunswick and it has been updated with a brand-new kitchen with granite countertop and high-end S.S appliances, new Furnace, A/C and water heater. Newly remodeled baths, newer windows, new front door and freshly painted, crown molding, recesses lights, newer roof with solar panel system to help reduce your electricity bill and new celling fans. two car garages nicely finished with remote control. An updated hardwood floors Strech across this beautiful floor plan accompanied by a formal dining room and a comfortable family room, Lower level offers 4th bedroom with another dining and living room with wood burning fireplace. Come and enjoy this family room with wood burning fireplace surrounded with beautiful stones that leads to a private fenced backyard professionally designed with a large entertaining deck overlooking an inground pool with brand new liner to enjoy the summer days, having that feeling of the perfect beach day in your very own backyard. Located near shopping malls, N.Y bus, train and major highways. Blue Ribbons Schools. Showing starts 9/2/23 at the open house 1-4Pm.
Location
State NJ
County Middlesex
Community Sidewalks
Zoning R4
Rooms
Other Rooms Shed(s)
Dining Room Dining L, Living Dining Combo
Kitchen Breakfast Bar, Eat-in Kitchen, Granite/Corian Countertops, Kitchen Exhaust Fan, Pantry, Separate Dining Area
Interior
Interior Features Shades-Existing, 4 Bedrooms, Bath Half, Family Room, Florida Room, Entrance Foyer, 1 Bedroom, 2 Bedrooms, 3 Bedrooms, Bath Full, Dining Room, Living Room, Attic
Heating Forced Air
Cooling Central Air
Flooring Ceramic Tile, Granite, Vinyl-Linoleum, Wood
Fireplaces Number 1
Fireplaces Type Wood Burning
Fireplace true
Window Features Shades-Existing
Appliance Dishwasher, Dryer, Gas Range/Oven, Exhaust Fan, Refrigerator, Washer, Kitchen Exhaust Fan, Gas Water Heater
Heat Source Natural Gas
Exterior
Exterior Feature Barbecue, Deck, Fencing/Wall, Patio, Sidewalk, Storage Shed, Yard
Garage Spaces 2.0
Fence Fencing/Wall
Pool In Ground
Community Features Sidewalks
Utilities Available Underground Utilities, Electricity Connected, Natural Gas Connected
Roof Type Asphalt
Porch Deck, Patio
Building
Lot Description Level, Near Public Transit, Near Shopping, Near Train
Story 2
Sewer Public Available
Water Public
Architectural Style Bi-Level
Others
Senior Community no
Tax ID 04001751000008
Ownership Fee Simple
Energy Description Natural Gas
Read Less Info
Want to know what your home might be worth? Contact us for a FREE valuation!

Our team is ready to help you sell your home for the highest possible price ASAP

GET MORE INFORMATION

Jeffrey Lee
Broker Associate - Team Leader | License ID: 0683786
Broker Associate - Team Leader License ID: 0683786




