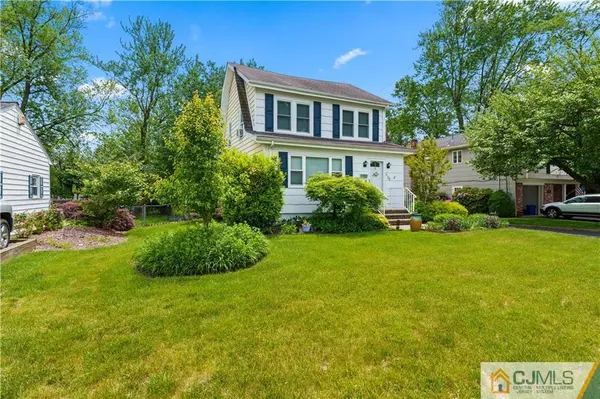For more information regarding the value of a property, please contact us for a free consultation.
Key Details
Sold Price $425,000
Property Type Single Family Home
Sub Type Single Family Residence
Listing Status Sold
Purchase Type For Sale
Square Footage 1,246 sqft
Price per Sqft $341
Subdivision Cherry Dell Gardens
MLS Listing ID 2351212M
Sold Date 07/13/23
Style Colonial
Bedrooms 2
Full Baths 1
Originating Board CJMLS API
Year Built 1920
Annual Tax Amount $6,793
Tax Year 2022
Lot Size 0.321 Acres
Acres 0.3209
Lot Dimensions 60X233
Property Description
Welcome to your dream home and the perfect condo alternative in South Plainfield! This spacious 2 bedroom single family Cape Cod is settled on a desirable lot spanning over a quarter acre. Walk right in and be greeted by the newly added flooring in the living room and dining room which is completely brimming with natural light. The upgraded kitchen features granite countertops, stainless steel appliances, and high end cabinets. Upstairs, you'll find two generously sized bedrooms and the full bathroom. Recently added energy efficient windows and front door (2016). Close to schools, shopping centers, and route 287. But the highlight of this property is the peaceful and private backyard which the owners have loved for their gardening, and their pets. The patio and fire pit were added in 2018 which are ideal for summer BBQ's. The owners will tell you that two of their other favorite things about the house is the proximity to Walnut Street Park which is a hidden neighborhood gem, as well as how friendly the neighbors are. A full, unfinished basement with workshop and storage areas. Plus, there is an oversized detached garage. LOW TAXES! Don't miss out on this opportunity to own a charming home in a location that can't be beat. Schedule a showing today!
Location
State NJ
County Middlesex
Community Curbs, Sidewalks
Zoning R75
Rooms
Basement Full
Dining Room Formal Dining Room
Kitchen Galley Type, Granite/Corian Countertops, Pantry, Separate Dining Area
Interior
Interior Features Blinds, Shades-Existing, Dining Room, Entrance Foyer, Kitchen, Living Room, 2 Bedrooms, Bath Main, Attic
Heating Baseboard Hotwater
Cooling Ceiling Fan(s)
Flooring Ceramic Tile, Wood, Laminate
Fireplace false
Window Features Insulated Windows,Screen/Storm Window,Blinds,Shades-Existing
Appliance Dishwasher, Disposal, Electric Range/Oven, Exhaust Fan, Microwave, Refrigerator, Electric Water Heater
Heat Source Natural Gas
Exterior
Exterior Feature Curbs, Fencing/Wall, Insulated Pane Windows, Patio, Screen/Storm Window, Sidewalk
Garage Spaces 1.0
Fence Fencing/Wall
Community Features Curbs, Sidewalks
Utilities Available Cable TV, Electricity Connected, Natural Gas Connected
Roof Type Fiberglass
Porch Patio
Building
Lot Description Level
Story 2
Sewer Public Sewer, Sewer Charge
Water Public
Architectural Style Colonial
Others
Senior Community no
Tax ID 2200149000000006
Ownership Fee Simple
Energy Description Natural Gas
Read Less Info
Want to know what your home might be worth? Contact us for a FREE valuation!

Our team is ready to help you sell your home for the highest possible price ASAP

GET MORE INFORMATION

Jeffrey Lee
Broker Associate - Team Leader | License ID: 0683786
Broker Associate - Team Leader License ID: 0683786




