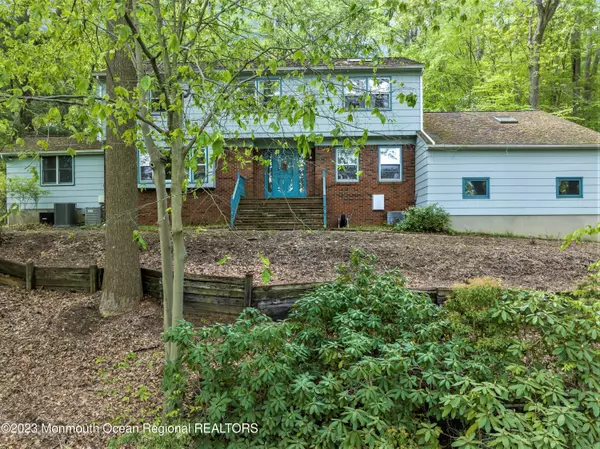For more information regarding the value of a property, please contact us for a free consultation.
Key Details
Sold Price $820,000
Property Type Single Family Home
Sub Type Single Family Residence
Listing Status Sold
Purchase Type For Sale
Square Footage 3,935 sqft
Price per Sqft $208
Municipality Middletown (MID)
Subdivision Oak Hill
MLS Listing ID 22312169
Sold Date 08/15/23
Style Custom, Mother/Daughter, Colonial
Bedrooms 5
Full Baths 3
Half Baths 1
HOA Y/N No
Originating Board Monmouth Ocean Regional Multiple Listing Service
Year Built 1962
Annual Tax Amount $13,716
Tax Year 2022
Lot Size 0.640 Acres
Acres 0.64
Lot Dimensions 133 x 210
Property Description
Room To Grow In This Custom Colonial With Attached In-Law/Au Pair Suite. This Total 5 BR 3.5 BA, 2 Car Garage Home Tucked Away Privately Into Oak Hill Has A Main House Consisting Of A Custom EIK W/Center Island, SS Appls, Granite Counters, Dinette Area & Access To The Patio, Family Rm, Office, Formal Living & Dining Rms, Den W/Woodburning Fireplace & Access To Deck, Laundry Rm, Powder Rm, Large Primary Suite W/Full Bath, WIC & Addt'l Closet, 3 More BR'S W/Adjacent Full BA Plus An Enormous Open Canvas Basement W/Access To The Garage. The In-Law/Au Pair Suite Offers A Full Kitchen, LR/DR Combo. Large BR & Full BA W/Its Own Entrance. The Private Exterior Offers A Parklike Setting W/ Cozy Deck & Patio Area. All This & Located Near The GSP, Schools, NYC Public Transportation, Red Bank & More.
Location
State NJ
County Monmouth
Area Oak Hill
Direction Dwight Rd To Pelican Rd To Borden Rd Or Middletown-Lincroft Rd To Crawford Rd To Borden Rd
Rooms
Basement Full, Unfinished, Walk-Out Access
Interior
Interior Features Attic - Pull Down Stairs, Bay/Bow Window, Dec Molding, Den, In-Law Suite, Laundry Tub, Skylight, Sliding Door, Eat-in Kitchen, Recessed Lighting
Heating Forced Air, 3+ Zoned Heat
Cooling Central Air, 3+ Zoned AC
Flooring Ceramic Tile, Wood, Engineered, Other
Fireplaces Number 1
Fireplace Yes
Exterior
Exterior Feature Deck, Patio, Porch - Open
Parking Features Driveway, On Street, Direct Access
Garage Spaces 2.0
Roof Type Shingle
Garage Yes
Building
Lot Description Back to Woods, Wooded
Story 2
Sewer Public Sewer
Architectural Style Custom, Mother/Daughter, Colonial
Level or Stories 2
Structure Type Deck, Patio, Porch - Open
Schools
Elementary Schools Nut Swamp
Middle Schools Thompson
High Schools Middle South
Others
Senior Community No
Tax ID 32-00898-0000-00011
Read Less Info
Want to know what your home might be worth? Contact us for a FREE valuation!

Our team is ready to help you sell your home for the highest possible price ASAP

Bought with Coldwell Banker Realty
GET MORE INFORMATION

Jeffrey Lee
Broker Associate - Team Leader | License ID: 0683786
Broker Associate - Team Leader License ID: 0683786




