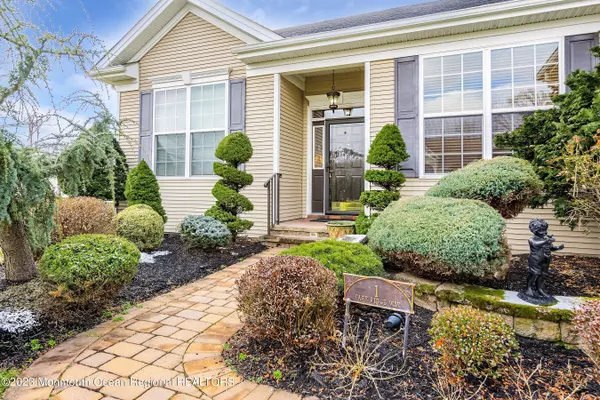For more information regarding the value of a property, please contact us for a free consultation.
Key Details
Sold Price $630,000
Property Type Single Family Home
Sub Type Adult Community
Listing Status Sold
Purchase Type For Sale
Square Footage 2,643 sqft
Price per Sqft $238
Municipality Jackson (JAC)
Subdivision Four Seasons @ Metedeconk Lakes
MLS Listing ID 22303048
Sold Date 06/01/23
Style Ranch, Detached
Bedrooms 3
Full Baths 2
Half Baths 1
HOA Fees $310/mo
HOA Y/N Yes
Originating Board Monmouth Ocean Regional Multiple Listing Service
Year Built 2005
Annual Tax Amount $11,247
Tax Year 2022
Lot Size 0.280 Acres
Acres 0.28
Property Description
Award Winning Four Seasons @ Metedeconk
Lakes presents this highly desirable Sequoia model w/sunroom and basement (rare find). This corner lot home features 3 beds & 2.5 baths over 2600 sq ft. Be welcomed into the foyer w/ 9f t ceilings boasting formal LR & DR w/dec molding. Hardwood floors in main living areas. Kit. features beautiful 42 inch wood cabinets granite & ss appl. 2 pantries & bay window A generous 2 tiered island perfect for extra guests. FR is spacious & features a gas FP which leads into sunroom. Sliders lead outside to your paver patio.
Full unfinished basement offers abundant storage & full footprint of 1st. Fl. Brand new HVAC & thermostat installed 2023. Don't miss the 28,000 sq ft clubhouse providing world class amenities and resort style living. Close to Beaches!
Location
State NJ
County Ocean
Area Jackson Twnsp
Direction Jackson Mills South to right on Harmony Road to left into community(Four Seasons Blvd) to right onto Nottingham Way to right onto Devonshire Way to Left onto Park Ridge Way. House on Corner.
Rooms
Basement Ceilings - High, Full, Unfinished
Interior
Interior Features Attic, Bay/Bow Window, Ceilings - 9Ft+ 1st Flr, Dec Molding, Laundry Tub, Sliding Door, Recessed Lighting
Heating Forced Air
Cooling Central Air
Flooring Ceramic Tile, Wood
Fireplaces Number 1
Fireplace Yes
Exterior
Exterior Feature Outdoor Lighting, Patio, Sprinkler Under, Tennis Court, Lighting
Parking Features Asphalt, Double Wide Drive, Driveway, Direct Access
Garage Spaces 2.0
Pool Common, Heated, In Ground, Indoor
Amenities Available Exercise Room, Shuffleboard, Community Room, Swimming, Clubhouse, Common Area, Landscaping, Bocci
Roof Type Shingle
Garage Yes
Building
Lot Description Corner Lot
Story 1
Sewer Public Sewer
Architectural Style Ranch, Detached
Level or Stories 1
Structure Type Outdoor Lighting, Patio, Sprinkler Under, Tennis Court, Lighting
New Construction No
Others
Senior Community Yes
Tax ID 12-00701-0000-00564
Read Less Info
Want to know what your home might be worth? Contact us for a FREE valuation!

Our team is ready to help you sell your home for the highest possible price ASAP

Bought with CARA Realtors
GET MORE INFORMATION

Jeffrey Lee
Broker Associate - Team Leader | License ID: 0683786
Broker Associate - Team Leader License ID: 0683786




