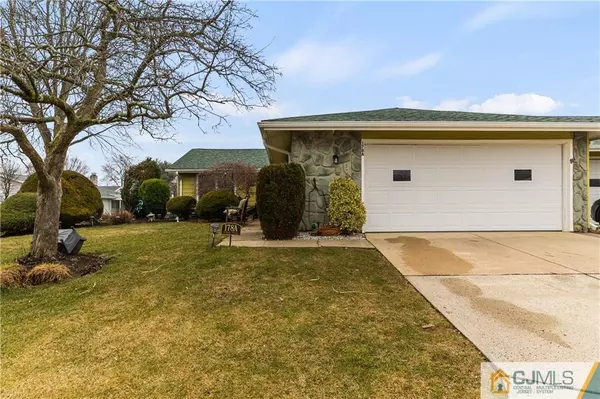For more information regarding the value of a property, please contact us for a free consultation.
Key Details
Sold Price $408,500
Property Type Condo
Sub Type Condo/TH
Listing Status Sold
Purchase Type For Sale
Square Footage 1,560 sqft
Price per Sqft $261
Subdivision Clearbrook
MLS Listing ID 2350831M
Sold Date 05/30/23
Style Contemporary,End Unit,Ranch
Bedrooms 3
Full Baths 2
Maintenance Fees $436
Originating Board CJMLS API
Year Built 1975
Annual Tax Amount $4,081
Tax Year 2022
Lot Size 2,609 Sqft
Acres 0.0599
Property Description
Welcome to this stunning ranch-style home located in the desirable Clearbrook. Boasting 3 bedrooms, 2 newer full baths, and an oversized 2 car garage, this home offers plenty of space for you and your loved ones to live comfortably. Enter the home and be greeted by an open concept living room and dining room, perfect for hosting family and friends with the extra large family room. The home is accented with brand new flooring, Anderson High E 100 series windows, 6 panel doors, and crown moldings that add a touch of elegance and sophistication. The kitchen features beautiful wood cabinets, gleaming granite countertops, and stainless steel appliances that will make meal preparation a breeze. A washer and dryer with a steamer are also included for added convenience. Outside you will find a beautiful fenced patio space great for reading a book or just relaxing on a nice day. The neighborly community offers an array of amenities, including swimming pools, a golf course, a clubhouse, and more, so you can stay active and socialize with other residents. Plus, the home's location is perfect for those who love the outdoors, with easy access to major roadways and recreation areas. Shopping and dining options are also close by, ensuring that you'll never run out of things to do. Don't miss out on the opportunity to make this spacious ranch-style home your own. Schedule a tour today and see everything this amazing property has to offer!
Location
State NJ
County Middlesex
Rooms
Dining Room Formal Dining Room
Kitchen Breakfast Bar, Separate Dining Area
Interior
Interior Features 3 Bedrooms, Dining Room, Bath Full, Living Room, None
Heating Baseboard Electric
Cooling Central Air
Flooring Carpet, Ceramic Tile, Wood
Fireplace false
Appliance Dishwasher, Dryer, Gas Range/Oven, Microwave, Refrigerator, Washer, Electric Water Heater
Exterior
Garage Spaces 2.0
Utilities Available Underground Utilities, Cable Connected
Roof Type Asphalt
Handicap Access See Remarks
Building
Lot Description Cul-De-Sac, Near Public Transit, Near Shopping
Story 1
Sewer Public Sewer
Water Public
Architectural Style Contemporary, End Unit, Ranch
Others
HOA Fee Include Sewer,Snow Removal,Trash,Water
Senior Community yes
Tax ID 12000260000000462C178A
Ownership Condominium
Pets Description No
Read Less Info
Want to know what your home might be worth? Contact us for a FREE valuation!

Our team is ready to help you sell your home for the highest possible price ASAP

GET MORE INFORMATION

Jeffrey Lee
Broker Associate - Team Leader | License ID: 0683786
Broker Associate - Team Leader License ID: 0683786




