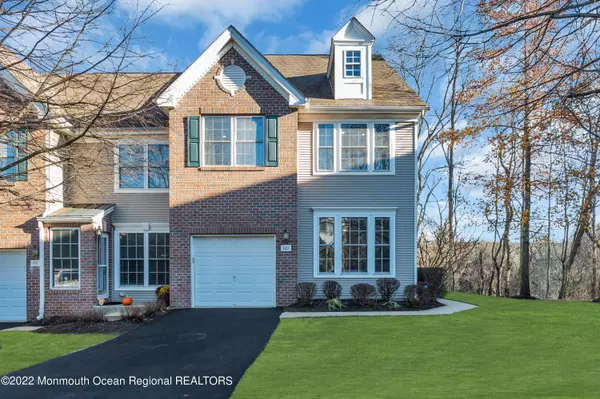For more information regarding the value of a property, please contact us for a free consultation.
Key Details
Sold Price $625,000
Property Type Condo
Sub Type Condominium
Listing Status Sold
Purchase Type For Sale
Square Footage 1,779 sqft
Price per Sqft $351
Municipality Middletown (MID)
Subdivision Laurel Greene
MLS Listing ID 22237335
Sold Date 02/03/23
Style End Unit, 2 Story
Bedrooms 3
Full Baths 2
Half Baths 1
HOA Fees $298/mo
HOA Y/N Yes
Originating Board Monmouth Ocean Regional Multiple Listing Service
Year Built 2002
Annual Tax Amount $10,036
Tax Year 2022
Lot Size 1,306 Sqft
Acres 0.03
Property Description
PLEASE HAVE ALL OFFERS IN BY 11:30 a.m. ON WEDNESDAY 12/21/2022 AS A DECISION WILL BE MADE BY NOON ON THE SAME DAY. THANK YOU THIS IS IT! This beautiful end unit in the desirable Laurel Greene Community has everything you need! Entering this home, you will find beautiful hardwood floors & an open-concept dining rm/ living area filled with plenty of natural light. You will then find yourself in a 2-story family rm with windows filling the wall from floor to ceiling. The gas fireplace makes the space warm & inviting. Attached to the family rm is the kitchen w/ SS appliances, extended granite counters perfect for dining, & a sliding glass door leading to a sundeck with beautiful wooded scenery. Another way to enjoy the private outdoors is downstairs in the fenced-in yard under the deck, which you can access through the walk-out, full finished basement. The top floor offers a spacious master BR with vaulted ceilings, his/hers walk-in closets & full BTH with shower & Jacuzzi, 2 more BRs, laundry rm, & full BTH. Near GSP, train/ferry to NYC, Jersey Shore beaches, downtown Red Bank, Rt 35 shopping, & districted to Mid South schools.
Location
State NJ
County Monmouth
Area Middletown
Direction GSP Exit 114 from the North turn left right on Satinwood bear left to 101 Ironwood From GSP South make right off pkwy right on Satinwood bear left to 101 Ironwood
Rooms
Basement Finished, Sliding Glass Door, Walk-Out Access
Interior
Interior Features Attic - Pull Down Stairs, Dec Molding, Recessed Lighting
Heating Forced Air
Cooling Central Air, 3+ Zoned AC
Fireplaces Number 1
Fireplace Yes
Exterior
Exterior Feature Balcony, Tennis Court
Parking Features Paved, Driveway, Visitor
Garage Spaces 1.0
Amenities Available Basketball Court, Playground
Roof Type Shingle
Garage Yes
Building
Lot Description Back to Woods
Story 2
Sewer Public Sewer
Architectural Style End Unit, 2 Story
Level or Stories 2
Structure Type Balcony, Tennis Court
New Construction No
Schools
Elementary Schools Nut Swamp
Middle Schools Thompson
High Schools Middle South
Others
Senior Community No
Tax ID 32-00795-0000-00007-07
Read Less Info
Want to know what your home might be worth? Contact us for a FREE valuation!

Our team is ready to help you sell your home for the highest possible price ASAP

Bought with EXP Realty
GET MORE INFORMATION

Jeffrey Lee
Broker Associate - Team Leader | License ID: 0683786
Broker Associate - Team Leader License ID: 0683786




