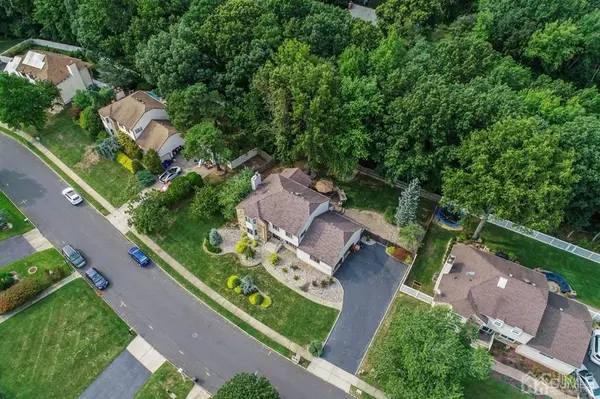For more information regarding the value of a property, please contact us for a free consultation.
Key Details
Sold Price $692,000
Property Type Single Family Home
Sub Type Single Family Residence
Listing Status Sold
Purchase Type For Sale
Subdivision Foxborough Village Sec 0
MLS Listing ID 2204211R
Sold Date 12/06/21
Style Custom Home
Bedrooms 4
Full Baths 2
Half Baths 1
HOA Fees $78/mo
HOA Y/N true
Originating Board CJMLS API
Year Built 1983
Annual Tax Amount $11,091
Tax Year 2020
Lot Size 0.277 Acres
Acres 0.2774
Lot Dimensions 114.00 x 106.00
Property Description
Elegance surrounds you as you approach this partial stone front custom expanded home with magnificent double door entryway in prime commuter location! Immediately upon entering you will feel the warmth of home from the moment you enter the large welcoming foyer leading through to your custom eat in kitchen boasting large center island, beautiful custom designed cabinets, granite countertops, tiled backsplash, stainless steel appliances, wine fridge, heated floors and wonderful skylights adding lots of natural light. Proudly entertain your guests in the formal living room and serve in your large formal dining room. Relax in your comfortable family room where you will find a beautiful fireplace and the entrance to the tastefully designed bonus room featuring expanded large custom windows and sliders to paver patio offering a serene backyard view making this ideal for an office or a relaxing retreat area you will look forward to at the end of the day. This home has it all featuring 4 bedrooms, including elaborate master suite, 2.5 baths, hardwood floors, recessed lights, underground sprinklers, custom landscaping, whole house humidifier, electronic air cleaner, Andersen Series 400 Windows, 2 car side entry garage and extra large driveway all nestled on a fully fenced property in this sought after location. This home boasts a layout perfect for entertaining coupled with your backyard oasis featuring large paver patio with gas grill hook up. You will absolutely love it here!
Location
State NJ
County Middlesex
Community Clubhouse, Playground, See Remarks, Tennis Court(S)
Zoning R12
Rooms
Basement Full, Interior Entry
Dining Room Formal Dining Room
Kitchen Granite/Corian Countertops, Kitchen Island, Eat-in Kitchen, Separate Dining Area
Interior
Interior Features Blinds, Skylight, Entrance Foyer, Kitchen, Laundry Room, Bath Half, Living Room, Other Room(s), Dining Room, Family Room, 4 Bedrooms, Bath Full, Bath Other, Attic
Heating Forced Air
Cooling Central Air
Flooring Ceramic Tile, Radiant, Wood
Fireplaces Number 1
Fireplaces Type Wood Burning
Fireplace true
Window Features Blinds,Skylight(s)
Appliance Dishwasher, Disposal, Gas Range/Oven, Microwave, Refrigerator, Trash Compactor, Gas Water Heater
Heat Source Natural Gas
Exterior
Exterior Feature Barbecue, Lawn Sprinklers, Patio, Fencing/Wall, Yard
Garage Spaces 2.0
Fence Fencing/Wall
Community Features Clubhouse, Playground, See Remarks, Tennis Court(s)
Utilities Available Cable TV, Electricity Connected, Natural Gas Connected
Roof Type Asphalt
Porch Patio
Building
Lot Description See Remarks
Story 2
Sewer Public Sewer
Water Public
Architectural Style Custom Home
Others
HOA Fee Include Common Area Maintenance,Snow Removal,Trash
Senior Community no
Tax ID 1516003000000009
Ownership Fee Simple
Energy Description Natural Gas
Pets Description Yes
Read Less Info
Want to know what your home might be worth? Contact us for a FREE valuation!

Our team is ready to help you sell your home for the highest possible price ASAP

GET MORE INFORMATION

Jeffrey Lee
Broker Associate - Team Leader | License ID: 0683786
Broker Associate - Team Leader License ID: 0683786




