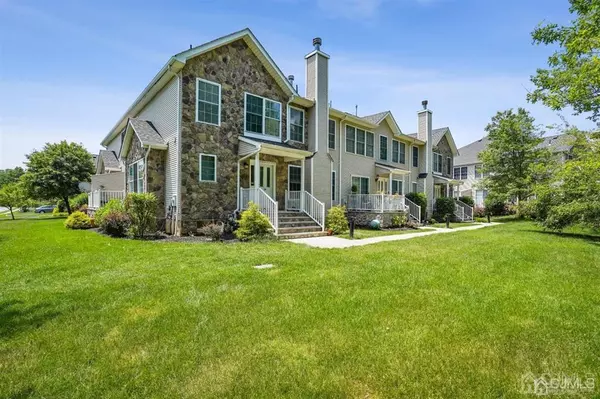For more information regarding the value of a property, please contact us for a free consultation.
Key Details
Sold Price $425,000
Property Type Townhouse
Sub Type Townhouse,Condo/TH
Listing Status Sold
Purchase Type For Sale
Square Footage 1,696 sqft
Price per Sqft $250
Subdivision Maple Woods/Piscataway
MLS Listing ID 2119664R
Sold Date 08/26/21
Style Colonial,Townhouse,Two Story
Bedrooms 3
Full Baths 2
Half Baths 1
Maintenance Fees $207
Originating Board CJMLS API
Year Built 2004
Annual Tax Amount $7,736
Tax Year 2020
Lot Size 967 Sqft
Acres 0.0222
Lot Dimensions 0.00 x 0.00
Property Description
Showing starts on Fri. 7/2 Location! Location ! Location! Endless 2018-2021 Uprades, North-East Facing 3 BR 2.5 Bath TownHome w/2 Level of Living in desirable Maple woods Community. This home offrs peace & Privacy, open floor layout w/gorgeous (2021 yr) wood flrs, all updated bathrooms, sunny living rm w/ wood burning fireplace. Formal dining and family room, perfect for entertaining, features recess lgts (2013) & glass sliders to Private Patio. Enjoy the Updated 2021 kitchen w/ SS applns, bksplsh tiles, quartz counter & wood cabinetss. Master Bed Suite offers WIC closet w/built-ins+ full bath & 2-large sized bedrooms, each w/ closets & windows. Full basement, partially finished offrs carpeting & storage. Nest WiFi Thermostat. ADP Sec sys. LG Double washer & Dryer (2017), Freshly painted (2021) Water Heater (2018) Sumple Pump w/ Triple Batt. Back-up. Community Amenities are additional perks.
Location
State NJ
County Middlesex
Community Outdoor Pool, Playground, Jog/Bike Path, Tennis Court(S), Curbs, Sidewalks
Zoning R10A
Rooms
Basement Partially Finished, Full, Recreation Room, Utility Room, Laundry Facilities
Dining Room Living Dining Combo, Formal Dining Room
Kitchen Granite/Corian Countertops, Breakfast Bar, Kitchen Exhaust Fan, Pantry, Separate Dining Area, Galley Type
Interior
Interior Features Blinds, Firealarm, High Ceilings, Security System, Entrance Foyer, Kitchen, Bath Half, Living Room, Dining Room, Family Room, 3 Bedrooms, Bath Main, Bath Other, Storage, Attic
Heating Forced Air
Cooling Central Air, Ceiling Fan(s)
Flooring Carpet, Ceramic Tile, Laminate, Wood
Fireplaces Number 1
Fireplaces Type Wood Burning
Fireplace true
Window Features Screen/Storm Window,Insulated Windows,Blinds
Appliance Dishwasher, Dryer, Gas Range/Oven, Exhaust Fan, Microwave, Refrigerator, Washer, Kitchen Exhaust Fan, Gas Water Heater
Heat Source Natural Gas
Exterior
Exterior Feature Open Porch(es), Curbs, Patio, Door(s)-Storm/Screen, Screen/Storm Window, Sidewalk, Insulated Pane Windows
Pool Outdoor Pool, In Ground
Community Features Outdoor Pool, Playground, Jog/Bike Path, Tennis Court(s), Curbs, Sidewalks
Utilities Available Underground Utilities
Roof Type Asphalt
Handicap Access Stall Shower
Porch Porch, Patio
Building
Lot Description Near Shopping, Near Train, Wooded, Near Public Transit
Faces Northeast
Story 2
Sewer Public Sewer
Water Public
Architectural Style Colonial, Townhouse, Two Story
Others
HOA Fee Include Common Area Maintenance,Insurance,Maintenance Structure,Reserve Fund,Snow Removal,Trash,Maintenance Grounds
Senior Community no
Tax ID 170310100000001601C0016
Ownership Condominium
Security Features Fire Alarm,Security System
Energy Description Natural Gas
Pets Description Yes
Read Less Info
Want to know what your home might be worth? Contact us for a FREE valuation!

Our team is ready to help you sell your home for the highest possible price ASAP

GET MORE INFORMATION

Jeffrey Lee
Broker Associate - Team Leader | License ID: 0683786
Broker Associate - Team Leader License ID: 0683786




