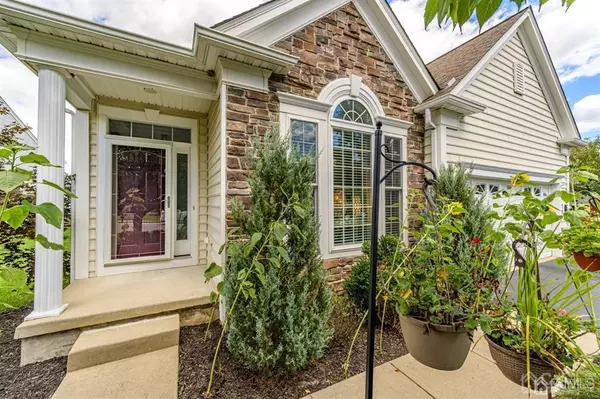For more information regarding the value of a property, please contact us for a free consultation.
Key Details
Sold Price $400,000
Property Type Single Family Home
Sub Type Single Family Residence
Listing Status Sold
Purchase Type For Sale
Square Footage 2,824 sqft
Price per Sqft $141
Subdivision River Pointe
MLS Listing ID 2019302
Sold Date 01/19/21
Style Colonial,Custom Home
Bedrooms 3
Full Baths 2
Half Baths 1
Maintenance Fees $322
HOA Y/N true
Originating Board CJMLS API
Year Built 2009
Annual Tax Amount $8,799
Tax Year 2018
Lot Size 7,440 Sqft
Acres 0.1708
Lot Dimensions 60 x 124
Property Description
Settle down & live in luxury in this stunning RARE Mayfield 3 BR 2.5 Bath Model home in desirable River Pointe! Situated in a quiet cul-de-sac, meticulously maintained inside & out, just pack your bags & MOVE RIGHT IN! Features inc. a HUGE 2020 sq ft. Unfinished Basement w/9' ceilings. NEWER 2017 EIK offers SS Appl., granite counters, 5 Burner Cooktop, extended center island, dbl Oven, Pantry, easy access pull out drawers & glazed cherry wood cabs. Sunsoaked Dinette & Butler's Pantry too! 2 Story Fam Rm w/Vaulted Ceilings opens to the lovely Sunroom. Here, enjoy peaceful panoramic views of the 19'x29' Paver Patio w/15' remote controlled awning! 1st Flr MBR is 1 of the LARGEST in all models! Tray ceiling, WIC, sitting area & luxe ensuite bath w/dual vanity, stall shower & tub. Loft area inc. 2 more generous BRs, Full Bath & ample storage in the W/U Attic. 2 Car Garage, Security Sys, Honeywell full home humidifier, Insulated Ductwork, Solar Panels, endless amenities & more! A MUST SEE!
Location
State NJ
County Ocean
Community Clubhouse, Community Room, Fitness Center, Gated, Shuffle Board, Tennis Court(S), Curbs
Zoning PRA
Rooms
Basement Full, Storage Space, Interior Entry, Utility Room
Dining Room Formal Dining Room
Kitchen Granite/Corian Countertops, Kitchen Island, Pantry, Eat-in Kitchen, Separate Dining Area
Interior
Interior Features High Ceilings, Vaulted Ceiling(s), Bath Half, 1 Bedroom, Bath Other, Dining Room, Family Room, Florida Room, Entrance Foyer, Kitchen, Laundry Room, Living Room, 2 Bedrooms, Attic, Loft, Bath Main, None
Heating Zoned, Forced Air
Cooling Central Air, Zoned
Flooring Carpet, Ceramic Tile, Wood
Fireplace false
Window Features Insulated Windows
Appliance Dishwasher, Gas Range/Oven, Microwave, Refrigerator, Gas Water Heater
Heat Source Natural Gas
Exterior
Exterior Feature Lawn Sprinklers, Open Porch(es), Curbs, Patio, Door(s)-Storm/Screen, Yard, Insulated Pane Windows
Garage Spaces 2.0
Pool None, Private
Community Features Clubhouse, Community Room, Fitness Center, Gated, Shuffle Board, Tennis Court(s), Curbs
Utilities Available Electricity Connected, Natural Gas Connected
Roof Type Asphalt
Handicap Access Stall Shower
Porch Porch, Patio
Private Pool true
Building
Lot Description Cul-De-Sac, Level
Story 2
Sewer Public Sewer
Water Public
Architectural Style Colonial, Custom Home
Others
HOA Fee Include Amenities-Some,Maintenance Structure,Snow Removal,Trash,Maintenance Grounds
Senior Community yes
Tax ID 19000710800012
Ownership Fee Simple
Security Features Security Gate
Energy Description Natural Gas
Pets Description Yes
Read Less Info
Want to know what your home might be worth? Contact us for a FREE valuation!

Our team is ready to help you sell your home for the highest possible price ASAP

GET MORE INFORMATION

Jeffrey Lee
Broker Associate - Team Leader | License ID: 0683786
Broker Associate - Team Leader License ID: 0683786




