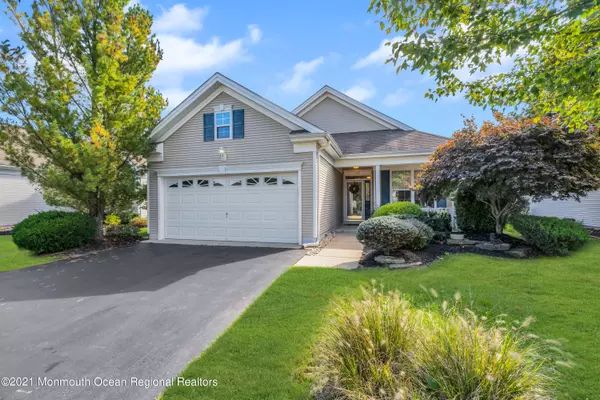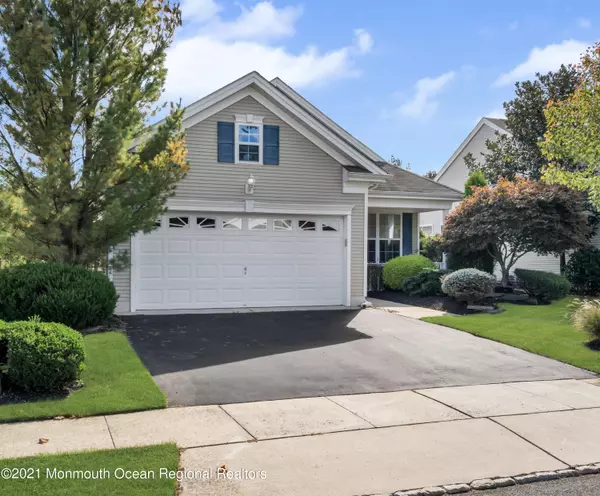For more information regarding the value of a property, please contact us for a free consultation.
Key Details
Sold Price $426,000
Property Type Single Family Home
Sub Type Adult Community
Listing Status Sold
Purchase Type For Sale
Square Footage 1,887 sqft
Price per Sqft $225
Municipality Jackson (JAC)
Subdivision Four Seasons @ Metedeconk Lakes
MLS Listing ID 22134987
Sold Date 01/20/22
Style Ranch, Detached
Bedrooms 2
Full Baths 2
HOA Fees $290/mo
HOA Y/N Yes
Originating Board Monmouth Ocean Regional Multiple Listing Service
Year Built 2003
Annual Tax Amount $6,464
Tax Year 2020
Lot Size 6,098 Sqft
Acres 0.14
Property Description
From The Moment You Step Through The Inviting Covered Porch And Into This Wentworth Model You Will Want To Call It Home! Welcome to the highly sought after Four Seasons at Metedeconk Lakes. This stunning open floor plan, w/ a bonus loft over the garage, has been impeccably maintained & offers two generously sized bdrms & two full bathrooms. The home is incredibly spacious & provides beautiful sun-filled rooms & ample storage. The kitchen, w/ updated SS appliances, offers abundant amounts of gorgeous granite counter space. You can also enjoy the outdoors on the relaxing paver patio. This home is ready for you to unpack and move right in! The Four Seasons community is unlike any other with the amenities and clubs offered. Come unwind and enjoy country club living the way it's meant to be!
Location
State NJ
County Ocean
Area Jackson Mills
Direction Harmony Road to the community gatehouse. Right at stop sign on Nottingham Way, 3rd right on Waltham Way and 1st right on Spencer Drive. Home is on your left.
Rooms
Basement None
Interior
Interior Features Attic - Pull Down Stairs, Attic - Walk Up, Built-Ins, Ceilings - 9Ft+ 1st Flr, Dec Molding, Security System, Recessed Lighting
Heating Forced Air
Cooling Central Air
Fireplaces Number 1
Fireplace Yes
Window Features Insulated Windows
Exterior
Exterior Feature Outdoor Lighting, Patio, Tennis Court, Porch - Covered, Lighting
Parking Features Asphalt, Double Wide Drive, Direct Access, Storage
Garage Spaces 2.0
Amenities Available Exercise Room, Community Room, Common Access, Pool, Clubhouse, Common Area, Landscaping, Bocci
Roof Type Timberline
Garage Yes
Building
Story 1
Sewer Public Sewer
Architectural Style Ranch, Detached
Level or Stories 1
Structure Type Outdoor Lighting, Patio, Tennis Court, Porch - Covered, Lighting
New Construction No
Others
Senior Community Yes
Tax ID 12-00701-0000-00327
Pets Description Dogs OK, Cats OK
Read Less Info
Want to know what your home might be worth? Contact us for a FREE valuation!

Our team is ready to help you sell your home for the highest possible price ASAP

Bought with ERA Central Realty Group
GET MORE INFORMATION

Jeffrey Lee
Broker Associate - Team Leader | License ID: 0683786
Broker Associate - Team Leader License ID: 0683786




