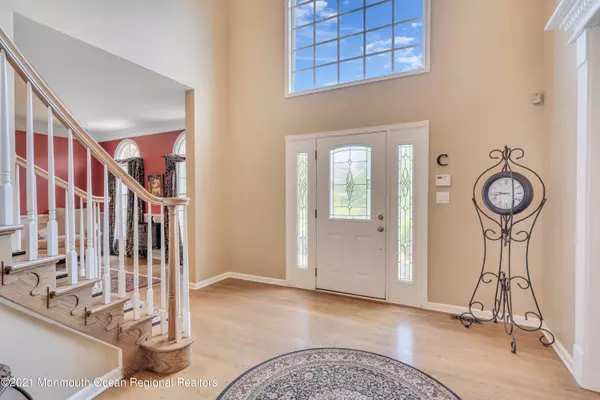For more information regarding the value of a property, please contact us for a free consultation.
Key Details
Sold Price $850,000
Property Type Single Family Home
Sub Type Single Family Residence
Listing Status Sold
Purchase Type For Sale
Municipality Millstone (MIL)
Subdivision Millstone Green
MLS Listing ID 22118370
Sold Date 08/03/21
Style Colonial
Bedrooms 4
Full Baths 2
Half Baths 1
HOA Y/N No
Originating Board Monmouth Ocean Regional Multiple Listing Service
Year Built 1996
Annual Tax Amount $17,380
Tax Year 2020
Lot Size 2.420 Acres
Acres 2.42
Property Description
This home will take your breath away! The ONLY Toll Brothers Community in Millstone Twp. This fully updated modern colonial in northern Millstone! Featuring 4 bedrooms and 2.5 bathrooms, 3 car garage, a full finished basement, and a private back yard oasis that is made for entertaining! Walk into the lovely foyer, you'll see the decorative molding and gleaming hardwood flooring that flows throughout most of the home. The formal dining room is covered in decorative molding. The eat in kitchen hosts granite countertops with updated appliances as well as a breakfast counter. With its an open floor plan that flows into the grand family room, the beautiful living room features 9ft+ ceiling with a gorgeous fire place, dripping in custom molding and sky lights! French doors, lead into a den or breakfast room area with a view of the backyard oasis! The master bedroom that hosts a gorgeous bathroom and a massive closet and dressing area. This room is what dreams are made from! The fully finished basement there's even more room for the kids or the party! Hosting a full custom made bar and a theater area - this home has it all! Outside find your own personal private oasis! Take a walk down from the trex deck to the pool area that features a salt water pool, gazebo and pool shed perfect for the summer days. This is a home you don't want to miss!!!
Location
State NJ
County Monmouth
Area Millstone Twp
Direction Take Windsor Rd, to Parkside Way, to Nurko Rd, then to Debow Dr.
Rooms
Basement Finished, Full, Full Finished
Interior
Interior Features Ceilings - 9Ft+ 1st Flr, Ceilings - 9Ft+ 2nd Flr, Dec Molding, Den, French Doors, Skylight
Heating Forced Air
Cooling Central Air
Flooring W/W Carpet
Exterior
Exterior Feature Deck, Fence, Gazebo, Shed, Swimming
Parking Features Paved, Asphalt, Driveway
Garage Spaces 3.0
Pool Cabana, Heated, In Ground, Salt Water
Roof Type Shingle
Garage Yes
Building
Lot Description Corner Lot, Back to Woods, Level
Story 2
Architectural Style Colonial
Level or Stories 2
Structure Type Deck, Fence, Gazebo, Shed, Swimming
Schools
Elementary Schools Millstone
Middle Schools Millstone
Others
Senior Community No
Tax ID 33-00007-0000-00007-01
Read Less Info
Want to know what your home might be worth? Contact us for a FREE valuation!

Our team is ready to help you sell your home for the highest possible price ASAP

Bought with RE/MAX Select
GET MORE INFORMATION

Jeffrey Lee
Broker Associate - Team Leader | License ID: 0683786
Broker Associate - Team Leader License ID: 0683786




