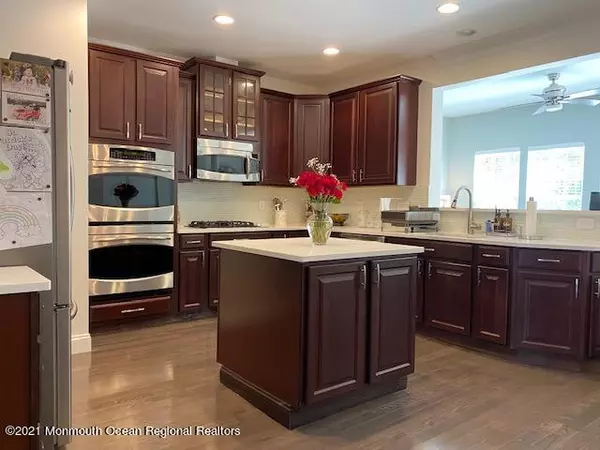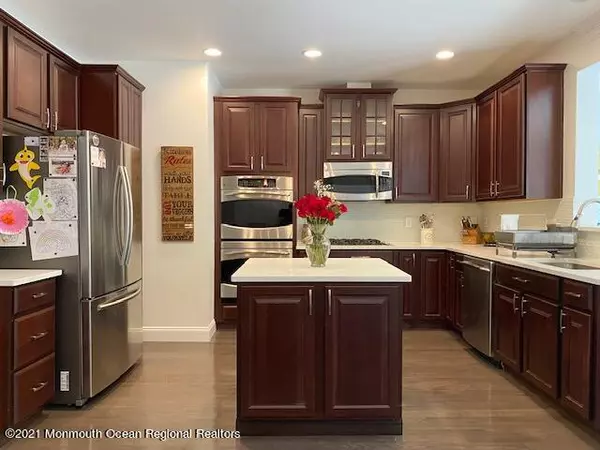For more information regarding the value of a property, please contact us for a free consultation.
Key Details
Sold Price $560,000
Property Type Condo
Sub Type Condominium
Listing Status Sold
Purchase Type For Sale
Square Footage 2,826 sqft
Price per Sqft $198
Municipality Middletown (MID)
Subdivision Harmony Glen
MLS Listing ID 22113759
Sold Date 08/09/21
Style Townhouse
Bedrooms 3
Full Baths 2
Half Baths 2
HOA Fees $185/mo
HOA Y/N Yes
Originating Board Monmouth Ocean Regional Multiple Listing Service
Year Built 2010
Annual Tax Amount $9,454
Tax Year 2020
Lot Size 871 Sqft
Acres 0.02
Property Description
Largest Harmony Glen Townhouse offers 2,826 sq ft of spacious living situated in prime location at the end of the cul de sac backing to peaceful treelined land. This home features 3 Full Floors of Living Space, 3 Bedrooms/ 2 Full & 2 Half Baths and a 2 Car Garage. Home features whole house audio system, including outdoor speakers, security system, custom trim and blinds throughout. This property is low maintenance and walking distance to shopping, restaurants, grocery stores & gyms along with several commuting options to NYC that make this a perfect place to call home. Ground Floor features a large open floor plan that can be used as a playroom, office or additional family/rec room. The ground floor includes the laundry room, a half bath and glass door sliders that lead to a serene covered outdoor area
Second Floor features an open floor plan, excellent for entertaining, with upgraded ¾ oak prefinished hardwood throughout, refinished staircases, as well as upgraded moldings. The center of the home features a spacious eat-in kitchen with center island complimented by a custom woodwork decorative wall, upgraded white quartz counter tops, glass mosaic backsplash, 4 burner gas cooktop, double wall ovens, and beautiful wood cabinets. The three-sided gas-fireplace is complete with elegant wood trim and is a transitional centerpiece between the living room and the kitchen. Off the kitchen is an expanded sunroom that can serve as a formal dining room, play area, or den that opens up to a 10x20 trek deck with PVC railing where you can enjoy summer evenings, and a glass of wine, with plenty of room for patio furniture, large table with chairs, and a grill.
Third Floor: Hardwoods continue throughout all bedrooms and the expanded master suite features a sitting area, his and hers walk-in closets and a huge ensuite boasting a jacuzzi tub, double vanity, separate shower and a private toilet room. Two additional bedrooms, with one featuring shiplap wood trim, and another full bathroom complete this floor.
Location
State NJ
County Monmouth
Area Harmony
Direction Route 35 North to Harmony Road.
Rooms
Basement None
Interior
Interior Features Ceilings - 9Ft+ 1st Flr, Ceilings - 9Ft+ 2nd Flr, Dec Molding, Den, Security System, Sliding Door, Eat-in Kitchen, Recessed Lighting
Heating Forced Air, Electric
Cooling Central Air
Flooring Wood, Ceramic Tile
Fireplace Yes
Exterior
Exterior Feature Deck, Outdoor Lighting, Security System
Parking Features Asphalt
Garage Spaces 2.0
Roof Type Shingle
Garage Yes
Building
Lot Description Back to Woods
Story 3
Sewer Public Sewer
Architectural Style Townhouse
Level or Stories 3
Structure Type Deck, Outdoor Lighting, Security System
Schools
Elementary Schools Middletown Village
Middle Schools Thompson
High Schools Middle North
Others
Senior Community No
Tax ID 32-00615-0000-00082-63
Read Less Info
Want to know what your home might be worth? Contact us for a FREE valuation!

Our team is ready to help you sell your home for the highest possible price ASAP

Bought with NON MEMBER
GET MORE INFORMATION

Jeffrey Lee
Broker Associate - Team Leader | License ID: 0683786
Broker Associate - Team Leader License ID: 0683786




