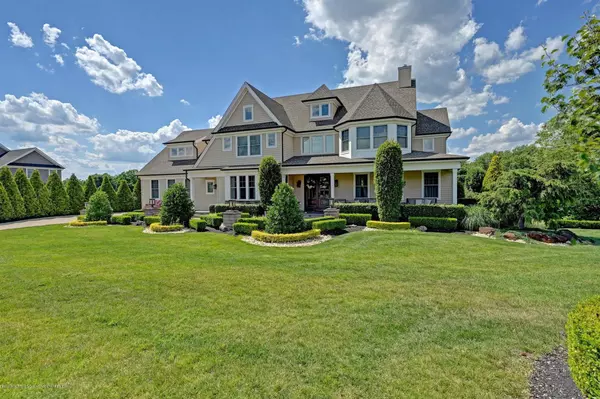For more information regarding the value of a property, please contact us for a free consultation.
Key Details
Sold Price $1,700,000
Property Type Single Family Home
Sub Type Single Family Residence
Listing Status Sold
Purchase Type For Sale
Subdivision Oak Hill Ests
MLS Listing ID 22022378
Sold Date 12/11/20
Style Custom
Bedrooms 5
Full Baths 5
Half Baths 1
HOA Fees $29/ann
HOA Y/N Yes
Originating Board Monmouth Ocean Regional Multiple Listing Service
Year Built 2014
Annual Tax Amount $24,810
Tax Year 2019
Lot Size 0.800 Acres
Acres 0.8
Property Description
If you are looking to escape to ''Paradise'', this is the one for you! Gorgeous quality built home featuring a wonderful open floor plan, 9 ft. ceilings, spacious rooms, custom moldings, wood floors, gorgeous chef's kitchen all designed with entertaining and everyday living in mind. The designer kitchen boasts custom cabinets, marble and granite counter- tops, high end appliances including large six burner stove, wall oven, micro-wave, two dishwashers and large refrigerator, freezer. Dual staircases lead to second floor that includes a deluxe master retreat w walk in custom closet and gorgeous en suite bath featuring large shower with water fall spray, large tub and double sinks and vanities. Completing the picture are 4 more large bedrooms. A Jack and Jill and two with private baths. The journey continues through this breathtaking home. Enter into the additional 2000 sqft of living in your finished lower level. Fabulous custom cabinets enhance the back wall and beautiful wet bar with ice maker, sink and lighting. A full bath enhances the space. Large custom doors lead you to an incredible resort style backyard complete with a custom gunite pool and spa, beautiful fire feature, full kitchen (a chef's delight), firepit, pavilion, paver patio and custom landscaping throughout. Add to all this a whole house generator. This is truly a must see home!
Location
State NJ
County Monmouth
Area Oak Hill
Direction Dwight to Malus to Berg to rt on E Berg
Rooms
Basement Ceilings - High, Finished, Heated, Walk-Out Access
Interior
Interior Features Bonus Room, Built-Ins, Ceilings - 9Ft+ 1st Flr, Ceilings - 9Ft+ 2nd Flr, Center Hall, Dec Molding, Laundry Tub, Security System, Wet Bar, Breakfast Bar, Recessed Lighting
Heating Natural Gas, 3+ Zoned Heat
Cooling 4 Zone AC, 3+ Zoned AC
Flooring Marble, Wood
Fireplaces Number 2
Fireplace Yes
Exterior
Exterior Feature BBQ, Fence, Porch - Open, Rec Area, Security System, Sprinkler Under, Swimming, Swingset, Terrace
Parking Features Paved, Paver Block, Double Wide Drive, Direct Access, Oversized
Garage Spaces 3.0
Pool Gunite, Heated, In Ground, Salt Water, With Spa
Roof Type Timberline
Garage Yes
Building
Lot Description Back to Woods, Dead End Street
Story 3
Sewer Public Sewer
Water Public
Architectural Style Custom
Level or Stories 3
Structure Type BBQ,Fence,Porch - Open,Rec Area,Security System,Sprinkler Under,Swimming,Swingset,Terrace
Schools
Elementary Schools Nut Swamp
Middle Schools Thompson
High Schools Middle South
Others
Senior Community No
Read Less Info
Want to know what your home might be worth? Contact us for a FREE valuation!

Our team is ready to help you sell your home for the highest possible price ASAP

Bought with Melrose Realty, LLC
GET MORE INFORMATION

Jeffrey Lee
Broker Associate - Team Leader | License ID: 0683786
Broker Associate - Team Leader License ID: 0683786




