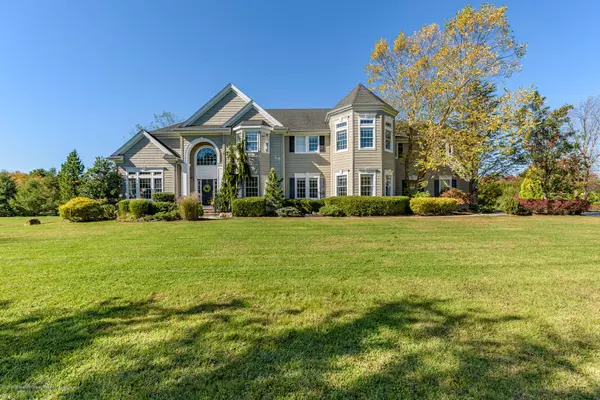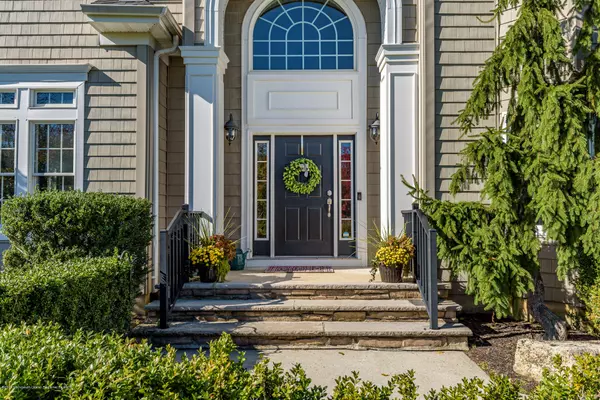For more information regarding the value of a property, please contact us for a free consultation.
Key Details
Sold Price $950,000
Property Type Single Family Home
Sub Type Single Family Residence
Listing Status Sold
Purchase Type For Sale
Square Footage 4,414 sqft
Price per Sqft $215
Municipality Wall (WAL)
Subdivision Preakness @ Wall
MLS Listing ID 21943841
Sold Date 09/04/20
Style Custom, Colonial
Bedrooms 7
Full Baths 3
Half Baths 1
HOA Y/N No
Originating Board Monmouth Ocean Regional Multiple Listing Service
Year Built 2004
Annual Tax Amount $19,366
Tax Year 2018
Lot Size 1.450 Acres
Acres 1.45
Property Description
Prepare to be in awe! One of a kind home w/modern charm & custom works. A spacious 4400+ SF nestled on 1.45 acres of plush greenery & scenic landscapes. A great location just minutes from Wall's local attractions, beaches, prestigious school system & more! Instant curb appeal! Prof. landscaping w/a gorgeous exterior. Step inside to a 2 story foyer & opulent interior. Deep stained HW flrs all through. 20' cathedral ceilings. Earth & neutral tones. Chefs Gourmet EIK w/wine fridge, 6 burner cook top, double wall oven & custom cabs. Sophisticated indeed! Tray ceiling & wainscoting in the DR is stunning! 2 story FR. 6 BRs. YES, 6 BRs! All oversize w/plenty of rm for comfort. Master Suite has sitting area, WIC & en suite bath. Whole house built in speakers compatible w/Sonos. Security system, too! The backyard is like an exclusive resort! Massive in-ground pool w/built in lights, huge patio w/retractile awning & more! WOW! This is one you won't want to miss out on!
Location
State NJ
County Monmouth
Area Wall
Direction From Rte 35 to Wall Church to Preakness Ct.
Rooms
Basement Full, Unfinished
Interior
Interior Features Attic - Walk Up, Ceilings - 9Ft+ 1st Flr, Center Hall, Dec Molding, Den, French Doors, Security System, Sliding Door
Heating Forced Air
Cooling Central Air
Flooring Ceramic Tile, Linoleum/Vinyl, Wood
Exterior
Exterior Feature Fence, Palladium Window, Patio, Shed, Sprinkler Under, Swimming, Terrace
Garage Asphalt, Double Wide Drive, Driveway
Garage Spaces 3.0
Pool Fenced, Heated, In Ground
Roof Type Timberline, Shingle
Garage Yes
Private Pool Yes
Building
Lot Description Level
Architectural Style Custom, Colonial
Structure Type Fence, Palladium Window, Patio, Shed, Sprinkler Under, Swimming, Terrace
New Construction No
Schools
Elementary Schools Old Mill
Middle Schools Wall Intermediate
High Schools Wall
Others
Senior Community No
Tax ID 52-00270-0000-00083-03
Read Less Info
Want to know what your home might be worth? Contact us for a FREE valuation!

Our team is ready to help you sell your home for the highest possible price ASAP

Bought with Jack Green Realty
GET MORE INFORMATION

Jeffrey Lee
Broker Associate - Team Leader | License ID: 0683786
Broker Associate - Team Leader License ID: 0683786




