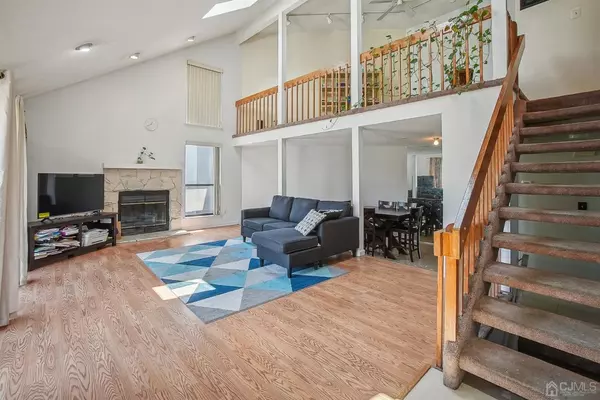For more information regarding the value of a property, please contact us for a free consultation.
Key Details
Sold Price $641,000
Property Type Townhouse
Sub Type Townhouse,Condo/TH
Listing Status Sold
Purchase Type For Sale
Square Footage 1,602 sqft
Price per Sqft $400
Subdivision Westgate Square 02 Condo
MLS Listing ID 2500753R
Sold Date 09/19/24
Style Townhouse,End Unit
Bedrooms 2
Full Baths 2
Half Baths 1
Maintenance Fees $425
Originating Board CJMLS API
Year Built 1990
Annual Tax Amount $9,967
Tax Year 2022
Lot Dimensions 0.00 x 0.00
Property Description
Located in the desirable town of Edison, this charming end-unit townhouse offers the perfect blend of comfort and convenience. Boasting 2 bedrooms and 2.5 baths, this meticulously maintained home is an ideal choice for those seeking modern living in a prime location. Upon entering, you are greeted by a spacious living room adorned with a wood-burning fireplace, perfect for cozy evenings. The adjacent dining area seamlessly flows into a well-appointed kitchen, complete with modern appliances and ample cabinet space. Upstairs, the main bedroom features an en-suite bathroom, providing privacy and comfort. A second bedroom and an additional full bathroom complete the upper level, ensuring plenty of space for guests. This townhouse also includes a built-in garage, offering convenience and security. The finished basement interior adds to the appeal, providing versatile space for a home office, gym, or recreation area. Nestled in the tranquil corner of Westgate II, this townhouse offers a serene retreat far from Inman Ave and the train tracks. Enjoy the community's amenities, including an outdoor pool, tennis courts, and a playground. Located within the prestigious North Edison School District, it also provides the convenience of schoolbusservice. Don't miss the chance to see this exceptional home - schedule your viewing today!
Location
State NJ
County Middlesex
Community Kitchen Facilities, Clubhouse, Outdoor Pool, Playground, Tennis Court(S), Sidewalks
Zoning RAA
Rooms
Basement Finished, Recreation Room, Utility Room
Dining Room Formal Dining Room
Kitchen Pantry, Eat-in Kitchen
Interior
Interior Features Cathedral Ceiling(s), Cedar Closet(s), Security System, Skylight, Kitchen, Laundry Room, Living Room, Bath Other, Other Room(s), Dining Room, 1 Bedroom, 2 Bedrooms, Loft, Den
Heating Forced Air
Cooling Central Air
Flooring Carpet, Ceramic Tile, Vinyl-Linoleum
Fireplaces Number 1
Fireplaces Type Wood Burning
Fireplace true
Window Features Skylight(s)
Appliance Dishwasher, Dryer, Gas Range/Oven, Microwave, Refrigerator, Gas Water Heater
Heat Source Natural Gas
Exterior
Exterior Feature Patio, Sidewalk, Fencing/Wall
Garage Spaces 1.0
Fence Fencing/Wall
Pool Outdoor Pool, Private
Community Features Kitchen Facilities, Clubhouse, Outdoor Pool, Playground, Tennis Court(s), Sidewalks
Utilities Available Underground Utilities
Roof Type Asphalt
Porch Patio
Private Pool true
Building
Lot Description See Remarks
Story 3
Sewer Public Sewer
Water Public
Architectural Style Townhouse, End Unit
Others
HOA Fee Include Maintenance Structure,Snow Removal,Trash,Maintenance Fee
Senior Community no
Tax ID 05004110000000080000C0030
Ownership Condominium
Security Features Security System
Energy Description Natural Gas
Pets Allowed Yes
Read Less Info
Want to know what your home might be worth? Contact us for a FREE valuation!

Our team is ready to help you sell your home for the highest possible price ASAP

GET MORE INFORMATION

Jeffrey Lee
Broker Associate - Team Leader | License ID: 0683786
Broker Associate - Team Leader License ID: 0683786




