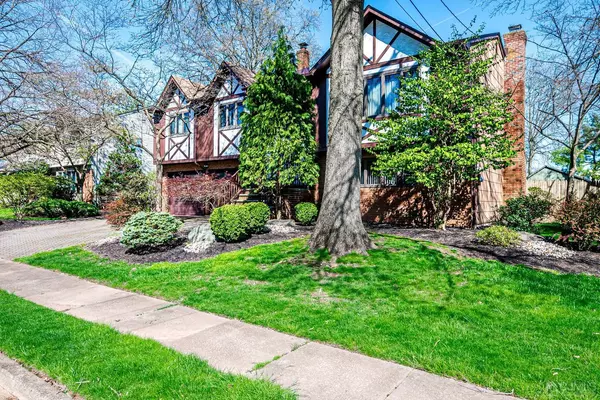For more information regarding the value of a property, please contact us for a free consultation.
Key Details
Sold Price $745,000
Property Type Single Family Home
Sub Type Single Family Residence
Listing Status Sold
Purchase Type For Sale
Square Footage 1,344 sqft
Price per Sqft $554
Subdivision Timber Grove North
MLS Listing ID 2411061R
Sold Date 07/26/24
Style Bi-Level
Bedrooms 4
Full Baths 2
Half Baths 1
Originating Board CJMLS API
Year Built 1978
Annual Tax Amount $11,736
Tax Year 2022
Lot Size 10,005 Sqft
Acres 0.2297
Lot Dimensions 115.00 x 0.00
Property Description
Welcome to this impressive bi-level home in North Edison with its professional landscaping, paver driveway and walkway, brand new roof and newer Anderson windows. As you enter into this lovely home you are greeted with the feeling of pride of ownership. The living room and dining room, each with picture windows, allows abundant sunlight. Hardwood under carpeting on main level. The newer eat-in-kitchen complete with tiled backsplash and stainless appliances. Sliders provide access a huge Trex deck, with a Pergola overlooking your private oasis, surrounded by a lovely English Garden. Continue down the hall to the primary bedroom with an updated ensuite bath, two closets, one is cedar. Two addition bedrooms and an updated main bath, with a Jacuzzi tub, complete the level. The lower level boasts a bedroom, a large family room, complete with a wood burning fireplace. Access the sliders to the fenced private yard, perfect for entertaining and relaxing.
Location
State NJ
County Middlesex
Community Curbs, Sidewalks
Zoning RBB
Rooms
Other Rooms Shed(s)
Basement Slab, Slab Only, None
Dining Room Dining L, Formal Dining Room
Kitchen Kitchen Exhaust Fan, Pantry, Eat-in Kitchen
Interior
Interior Features Blinds, Cedar Closet(s), Drapes-See Remarks, Shades-Existing, Watersoftener Owned, 1 Bedroom, Laundry Room, Bath Half, Storage, Family Room, Utility Room, Entrance Foyer, 3 Bedrooms, Kitchen, Living Room, Bath Full, Bath Main, Bath Second, Dining Room, Attic
Heating Forced Air
Cooling Central Air
Flooring Carpet, Ceramic Tile, Wood
Fireplaces Number 1
Fireplaces Type Fireplace Screen, Wood Burning
Fireplace true
Window Features Screen/Storm Window,Insulated Windows,Blinds,Drapes,Shades-Existing
Appliance Self Cleaning Oven, Dishwasher, Disposal, Dryer, Electric Range/Oven, Exhaust Fan, Microwave, Refrigerator, Washer, Water Softener Owned, Kitchen Exhaust Fan, Electric Water Heater
Heat Source Oil
Exterior
Exterior Feature Barbecue, Curbs, Deck, Patio, Door(s)-Storm/Screen, Screen/Storm Window, Sidewalk, Fencing/Wall, Storage Shed, Yard, Insulated Pane Windows
Garage Spaces 2.0
Fence Fencing/Wall
Community Features Curbs, Sidewalks
Utilities Available Cable TV, Cable Connected, Electricity Connected, Natural Gas Connected, Gas In Street
Roof Type Asphalt
Handicap Access Shower Seat, Support Rails, Tub Seat
Porch Deck, Patio
Building
Lot Description Level
Story 2
Sewer Public Sewer
Water Public
Architectural Style Bi-Level
Others
HOA Fee Include Sewer,Trash,Water
Senior Community no
Tax ID 05006790100011
Ownership Fee Simple
Energy Description Oil
Read Less Info
Want to know what your home might be worth? Contact us for a FREE valuation!

Our team is ready to help you sell your home for the highest possible price ASAP

GET MORE INFORMATION

Jeffrey Lee
Broker Associate - Team Leader | License ID: 0683786
Broker Associate - Team Leader License ID: 0683786




