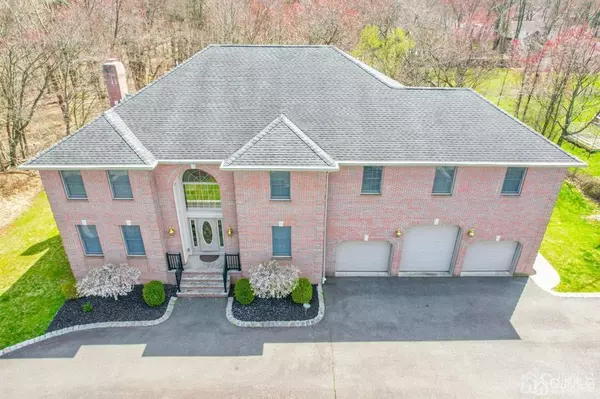For more information regarding the value of a property, please contact us for a free consultation.
Key Details
Sold Price $1,250,000
Property Type Single Family Home
Sub Type Single Family Residence
Listing Status Sold
Purchase Type For Sale
Square Footage 4,636 sqft
Price per Sqft $269
Subdivision North Edison
MLS Listing ID 2212473R
Sold Date 05/20/22
Style Colonial,Custom Home
Bedrooms 7
Full Baths 3
Originating Board CJMLS API
Year Built 2008
Annual Tax Amount $25,767
Tax Year 2021
Lot Size 0.456 Acres
Acres 0.4562
Lot Dimensions 138.00 x 144.00
Property Description
Brick Front North Facing pristine condition built in 2008 w/ 4636 sqft, 1/2 acre lot, manicured landscaping, circular & turnaround driveway, 3 car oversized garage w/ 2 regular & 1 oversized garage doors & ample parking space. Double story foyer w/ chandelier lift, custom design tile flooring & upgraded level of crown & shadow box molding galore. Hardwood floors throughout! Huge LR w/ gas FP w/marble & wood trim mantel, recess lights & DR w/crown molding. Kitchen w/42 inch cabinet galore w/extra cabinet at top and pantry closet. Silestone countertops w/center island w/2nd sink and extra peninsula island for a breakfast bar. Double wall oven, SS Refrigerator and microwave & bisque color convection cooktop & dishwasher. Open concept kitchen overlooking into family room w/ recessing lighting, CF and access to backyard. 1st floor offers laundry room w/ newer LG W/D top load & cabinets w/ counter space plus, 1 nice size bedroom w/ french door & 1 full bath w/glass shower door. Front & back staircase entering 2nd floor! Master bedroom suite w/ tres vaulted ceiling, CF, gas FP w/marble & wood trim mantel, extra seating area w/CF, his/her WICs w/build-in closet organizers and master bath w/ double sinks, silestone counters, jacuzzi and stand up shower w/frameless glass door. 5 oversized sunlit bedrooms, recess lighting, CFs with WICs w/built-in closet organizers or sliding closets. Main bathroom w/double sinks, silestone counter & tub shower w/ sliding glass door. Full basement w/rough plumbing for future plans to finish basement w/ full bathroom and can easily walk out from basement steps directly to the backyard. Pre-installed ledger board to make a deck in the future. 3 zones HVACs! Good school district, close to all major highways, place of worship, stores and shops. Beat the next interest rate hike as the seller wants a quick closing! Just unpack and move in and start enjoying the summer!
Location
State NJ
County Middlesex
Community Sidewalks
Zoning RA
Rooms
Basement Full, Exterior Entry, Interior Entry
Dining Room Formal Dining Room
Kitchen Kitchen Exhaust Fan, Kitchen Island, Pantry, Eat-in Kitchen, Separate Dining Area
Interior
Interior Features 2nd Stairway to 2nd Level, Blinds, 1 Bedroom, Entrance Foyer, Kitchen, Laundry Room, Library/Office, Living Room, Bath Full, Dining Room, Family Room, 5 (+) Bedrooms, Bath Main, Attic
Heating Zoned, Forced Air
Cooling Zoned
Flooring Ceramic Tile, Wood
Fireplaces Number 2
Fireplaces Type Gas
Fireplace true
Window Features Blinds
Appliance Dishwasher, Dryer, Electric Range/Oven, Exhaust Fan, Microwave, Refrigerator, Range, Oven, Washer, Kitchen Exhaust Fan, Gas Water Heater
Heat Source Natural Gas
Exterior
Exterior Feature Lawn Sprinklers, Sidewalk, Yard
Garage Spaces 3.0
Community Features Sidewalks
Utilities Available Underground Utilities
Roof Type Asphalt
Building
Lot Description Near Shopping, Near Train, Level, Near Public Transit
Story 2
Sewer Public Sewer
Water Public
Architectural Style Colonial, Custom Home
Others
Senior Community no
Tax ID 0500546000000002B1
Ownership Fee Simple
Energy Description Natural Gas
Read Less Info
Want to know what your home might be worth? Contact us for a FREE valuation!

Our team is ready to help you sell your home for the highest possible price ASAP

GET MORE INFORMATION

Jeffrey Lee
Broker Associate - Team Leader | License ID: 0683786
Broker Associate - Team Leader License ID: 0683786




