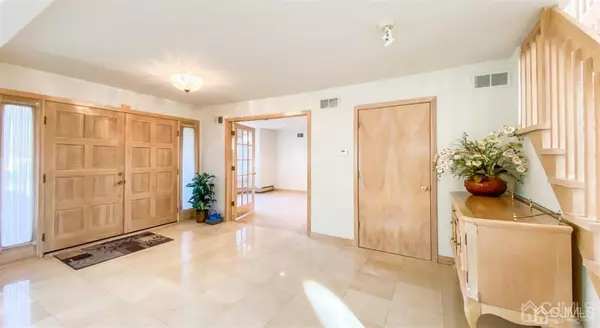For more information regarding the value of a property, please contact us for a free consultation.
Key Details
Sold Price $960,000
Property Type Single Family Home
Sub Type Single Family Residence
Listing Status Sold
Purchase Type For Sale
Square Footage 3,826 sqft
Price per Sqft $250
Subdivision North Edison
MLS Listing ID 2208000R
Sold Date 03/04/22
Style Colonial,Contemporary
Bedrooms 5
Full Baths 4
Originating Board CJMLS API
Year Built 1991
Annual Tax Amount $23,771
Tax Year 2021
Lot Size 0.308 Acres
Acres 0.3085
Lot Dimensions 0.00 x 0.00
Property Description
Welcome home to this young, north-facing 3,800+ sqft home on a quiet culdesac street, nestled on a beautiful .35 acre lot. First thing you'll notice upon entering is the welcoming, expansive entry foyer. This custom home was built with an open concept in mind. Large living room opens into the sunny double-height family room w/a gas fireplace, patio door sliders to large deck, and skylights. From there you enter the spacious eat-in-kitchen with center island. There's also a 1st floor bedroom (could be used as a home office) and full bath. On the second floor is the large master suite with spiral staircase to loft area, great for home office or extra storage. Tons of closet storage space, and a spacious master bath with double sink vanity and Jacuzzi tub. The 5th bedroom is currently a loft area which can be converted back to bedroom easily, huge finished basement with wet bar, a full bath and separate entrance from garage. Beautiful hardwood floors throughout, interior and exterior of home freshly painted. Two new Central AC systems(2020/2021), 5 zone baseboard heat, centrally located in highly desirable North Edison, close distance to elementary school, Metropark train station, and major roadways. Also close to shopping malls, restaurants, and other retail.
Location
State NJ
County Middlesex
Zoning RB
Rooms
Basement Finished, Bath Full, Recreation Room, Storage Space, Interior Entry, Utility Room
Dining Room Formal Dining Room
Kitchen Kitchen Exhaust Fan, Kitchen Island, Eat-in Kitchen, Separate Dining Area
Interior
Interior Features 1 Bedroom, Entrance Foyer, Kitchen, Laundry Room, Living Room, Bath Full, Dining Room, Family Room, 3 Bedrooms, 4 Bedrooms, Loft, Bath Main, Bath Other, None
Heating Baseboard
Cooling Central Air
Flooring Wood
Fireplaces Number 1
Fireplaces Type Gas
Fireplace true
Appliance Dishwasher, Dryer, Gas Range/Oven, Refrigerator, Washer, Kitchen Exhaust Fan, Gas Water Heater
Heat Source Natural Gas
Exterior
Exterior Feature Deck
Garage Spaces 2.0
Utilities Available Underground Utilities
Roof Type Asphalt
Porch Deck
Building
Lot Description Cul-De-Sac
Faces North
Story 2
Sewer Sewer Charge, Public Sewer
Water Public
Architectural Style Colonial, Contemporary
Others
Senior Community no
Tax ID 050096600000001301
Ownership Fee Simple
Energy Description Natural Gas
Read Less Info
Want to know what your home might be worth? Contact us for a FREE valuation!

Our team is ready to help you sell your home for the highest possible price ASAP

GET MORE INFORMATION

Jeffrey Lee
Broker Associate - Team Leader | License ID: 0683786
Broker Associate - Team Leader License ID: 0683786




